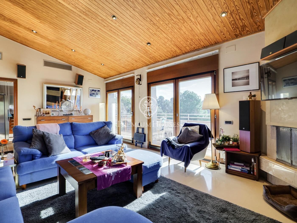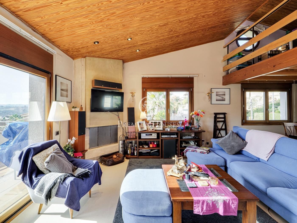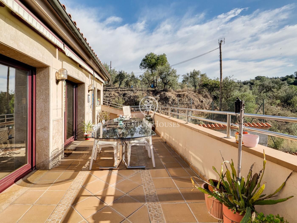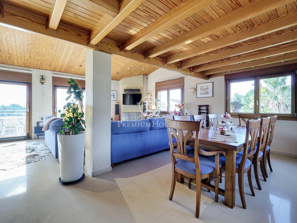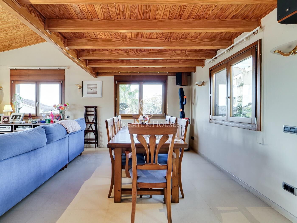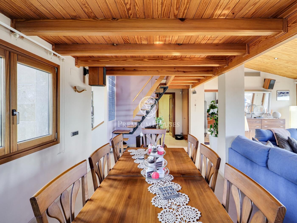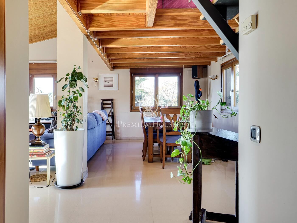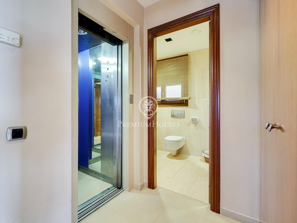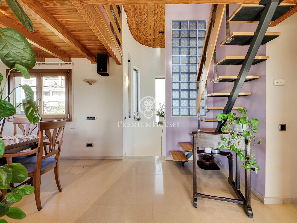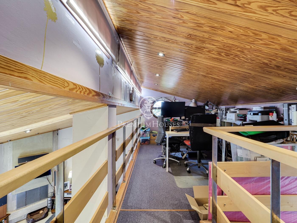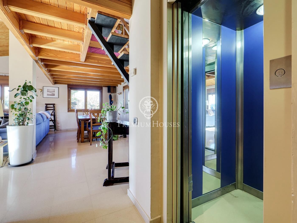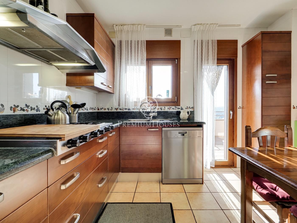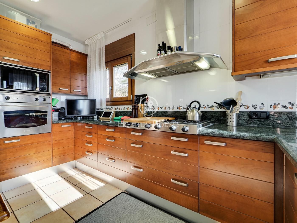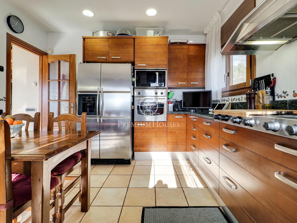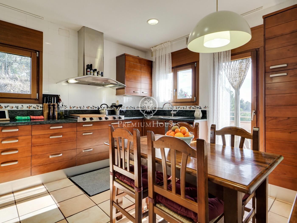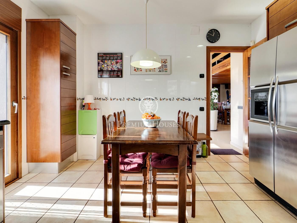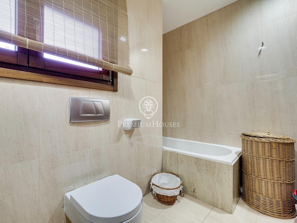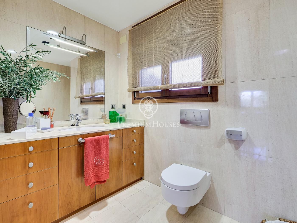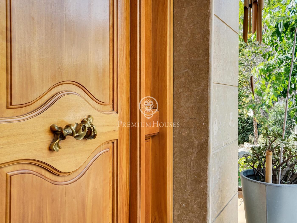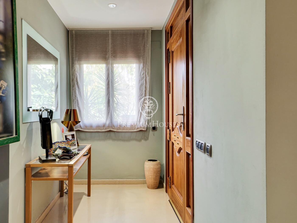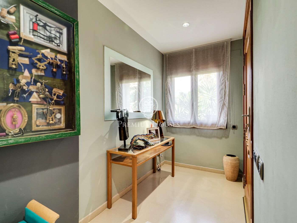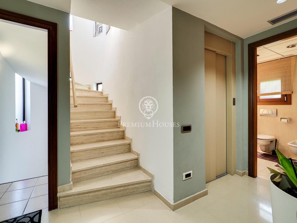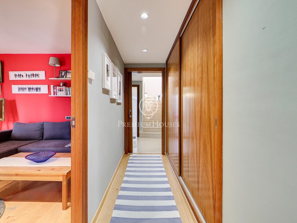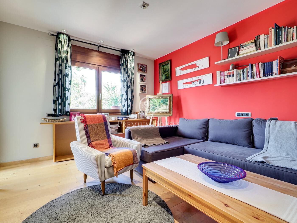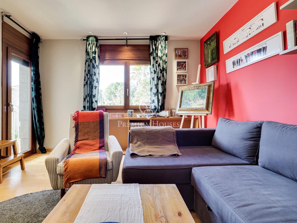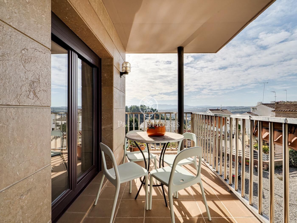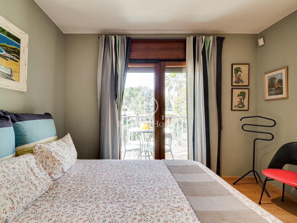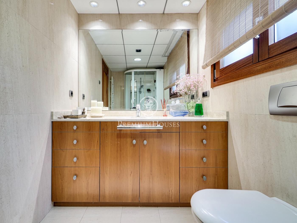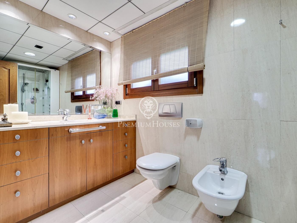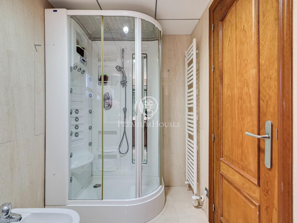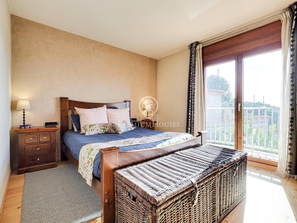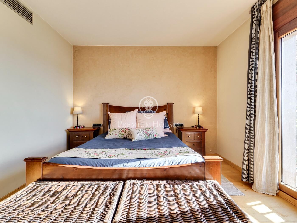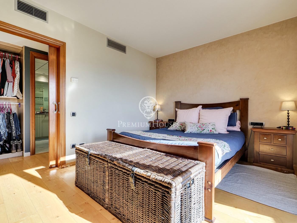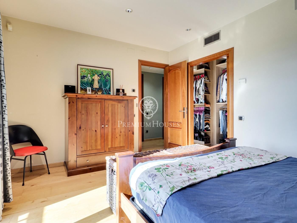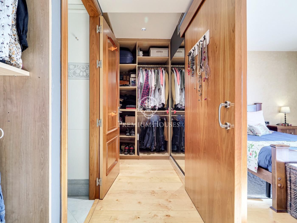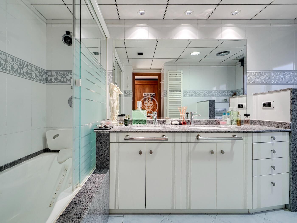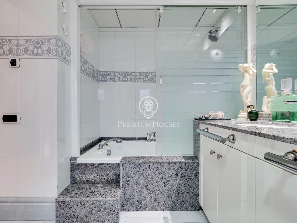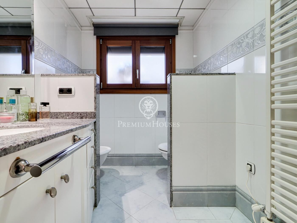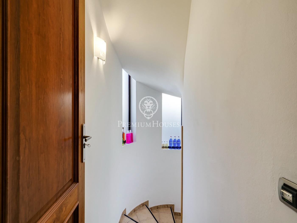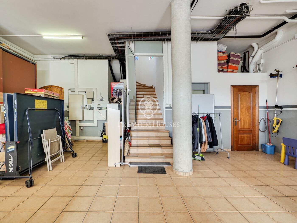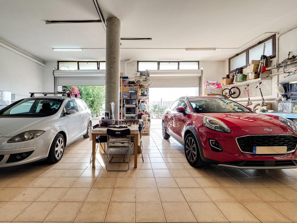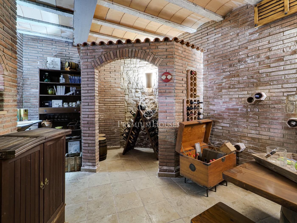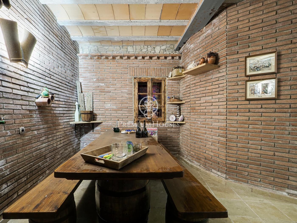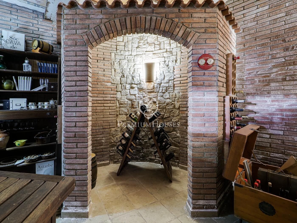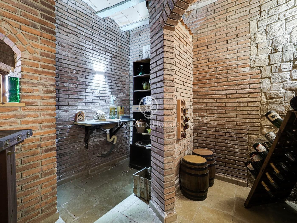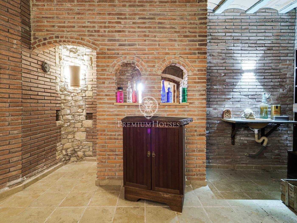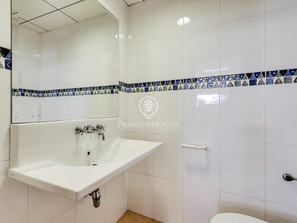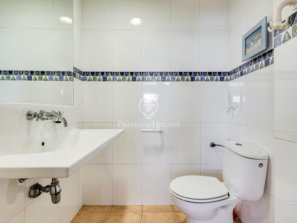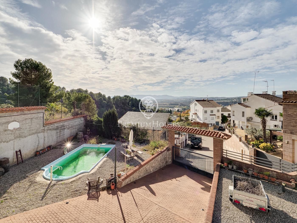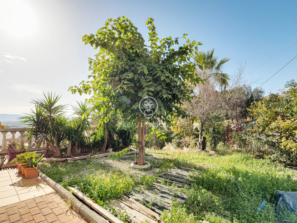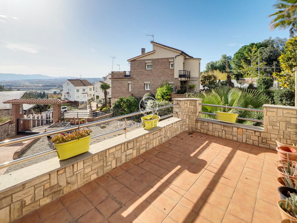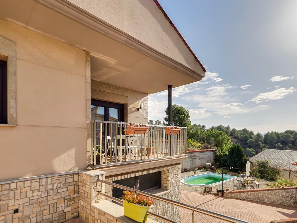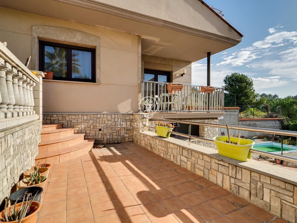- 750,000 €
- 316 m²
- 1,070 m²
- 3 Bedrooms
- 4 Bathrooms
- 2 Parking places
House for sale in Olesa de Montserrat
Magnificent house located in Olesa de Montserrat of 316 m2 built on a plot divided into 2 building plots, one of 400 m2 and the other of 670 m2, with a pool and a terrace with clear views. This property is divided into three floors with double access and has plenty of natural light during most of the day.
The main floor is divided into an entrance hall, bathroom with hydro-massage shower, large entrance hall, two exterior double bedrooms with access to a terrace and an exterior bedroom suite with balcony that has a large dressing room and a bathroom with hydro-massage bathtub. This floor contains a spiral staircase leading to the ground floor and the upper floor. Outside is the back entrance to the house with garden, a terrace and stairs with direct access to the pool area.
The upper floor has a large living-dining room with fireplace and access to a large terrace with beautiful views, a fully equipped kitchen/dining room with access to the terrace, a bathroom with bathtub and a loft converted into an office which can be used for different purposes.
The ground floor is distributed in a large garage with capacity for two cars with two independent automatic doors, a toilet, a charming wine cellar, laundry area, lift to the upper floors and the swimming pool with a large garden.
The property is built with high quality finishes and has ducted air conditioning, underfloor heating, piped music, water softener and central vacuum system. The windows are made of solid wood with double glazing and electric blinds on all of them.
The front is insulated with double walls and injected polyurethane foam. All floors are connected by a hydraulic lift.
The property is located close to the centre with a wide variety of shops and services.
Details
-
 A
92-100
A
92-100 -
 B
81-91
B
81-91 -
 C
69-80
C
69-80 -
 D
55-68
D
55-68 -
 E
39-54
E
39-54 -
 F
21-38
F
21-38 -
 G
1-20
G
1-20






