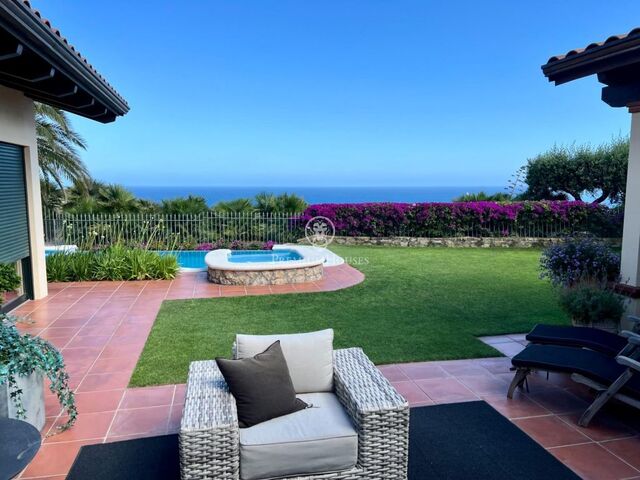Country house with 16 hectares of land for sale in Sant Pere de Ribes
Sant Pere de Ribes
2,000 m²Size160,000 m²Plot15BedroomsBedroom4 Bathrooms
Can Miret de las Torres, a modernist farmhouse for sale from 1898 with 16 hectares of land 1,500 m2 of habitable space, in Sant Pere de Ribes, 1km from Sitges and 20 minutes from Barcelona airport.
Can Miret de las Torres is located next to the nucleus of Las Torres and touching Vallpineda. It is an isolated modernist style building consisting of a first floor and two floors, with a gable roof. The facade, with a symmetrical composition, gives access to the main floor through a semicircular arched door and two windows framed in brick. All the ornamentation of the facade, is inscribed within the gothic aspect of modernism, clearly visible in the windows of the second floor second floor. The shape of the windows on the second floor was conditioned by the decorative use of brick. On the main façade there is a sundial, illustrated with the curves of solar declination and the signs of the zodiac, as well as Valencian ceramic plates and tiles from different periods, ornamental elements that enrich the façade. An important detail to emphasize is the circular stone balcony on the corner, profusely sculpted. The roof is crowned by a wrought iron weather vane.
The architect Font i Gumà built this house for his brother in 1898. When his brother died, Font i Gumà became the owner. Later, the building was sold to the Miret family, whose name it retains.
The property has several buildings. The main building has an area of 784 m2 which is currently distributed in 15 rooms, 2 bathrooms, 2 toilets, kitchen and several rooms. It also has 1,028 m2 of outbuildings.
The structural condition of the building, its terracotta and hydraulic tile floors, high ceilings and beams, are very good. The kitchen, bathrooms, enclosures, etc. need to be renovated.
It has a garden of about 5,000 m2 where there is a brick well, the orchard, a chapel of 100 m2, the cellar of 320 m2 in perfect condition, the corrals and stables.
The estate includes 2.5 hectares of forest, a vineyard of 10 hectares with three varieties of grapes: Xarelo, Sumoll and Merlot, with denomination of origin and with rights of new and old vines (more than 100 years old) all trained and part organic. The grape production is sold to different wineries.












































