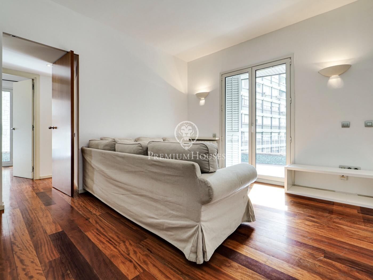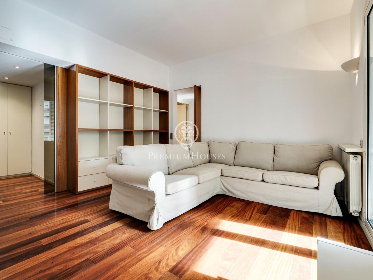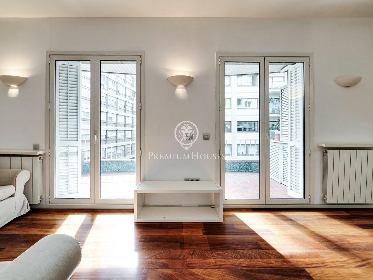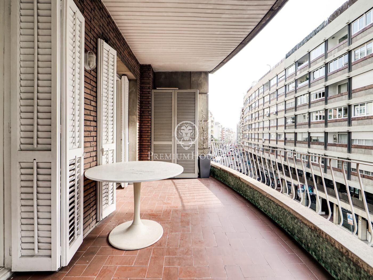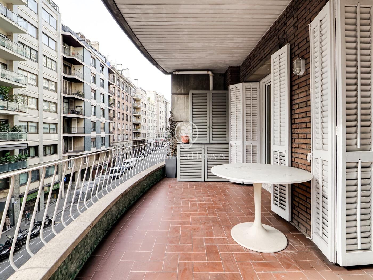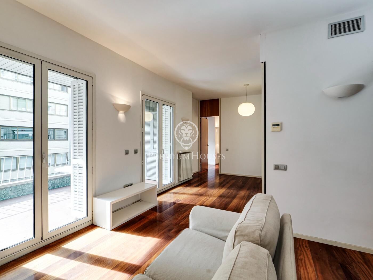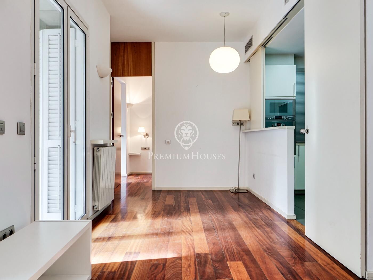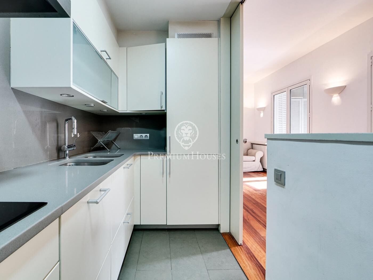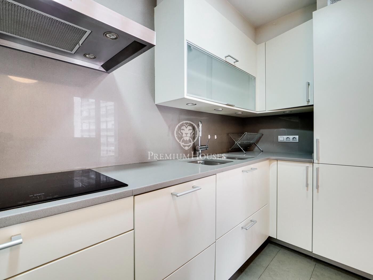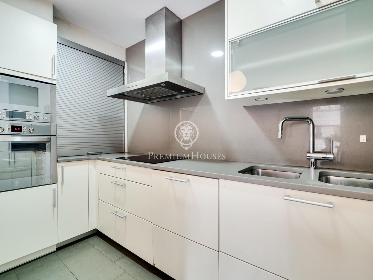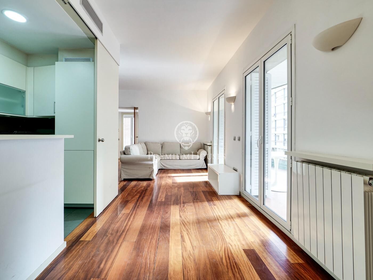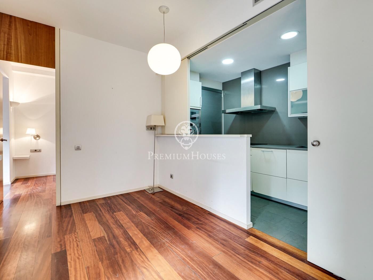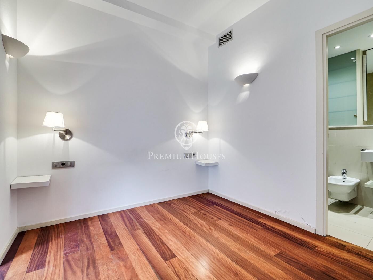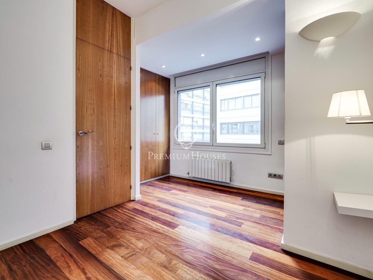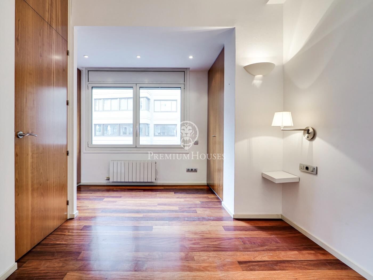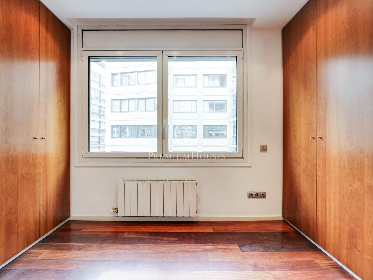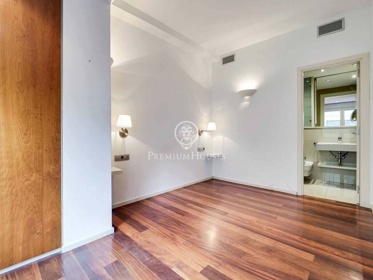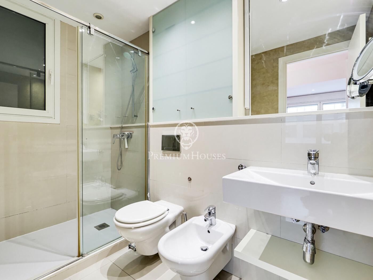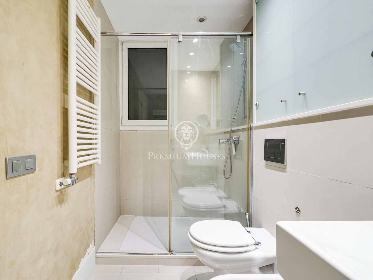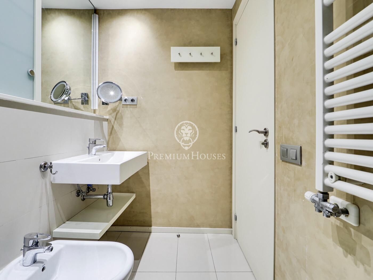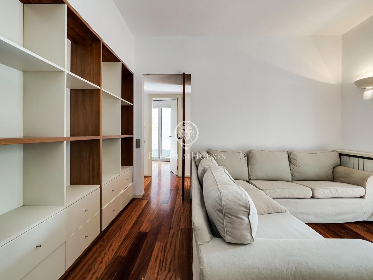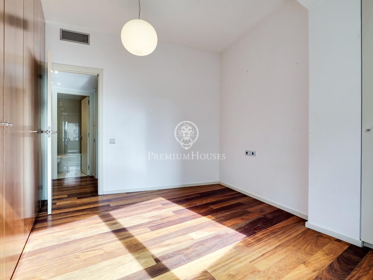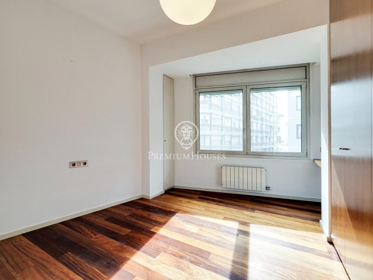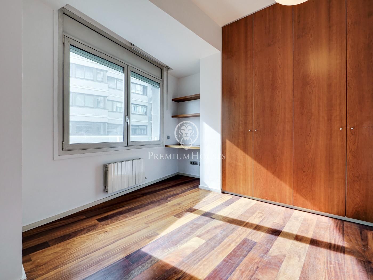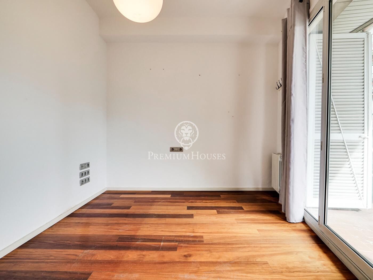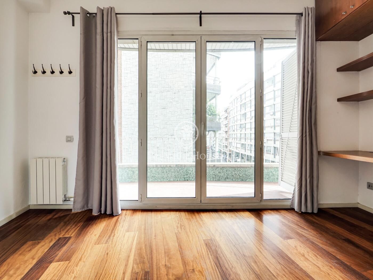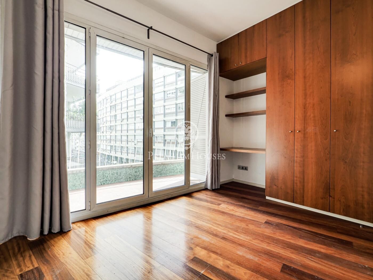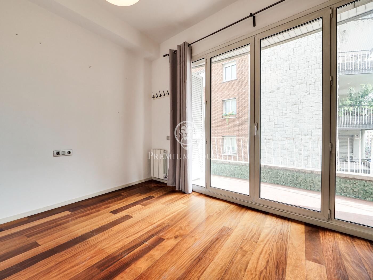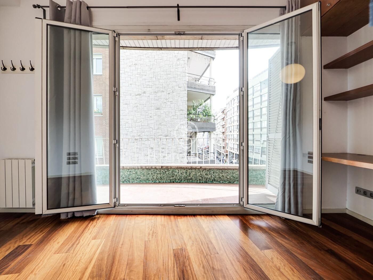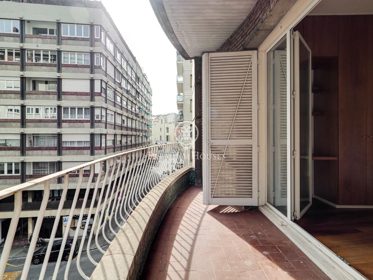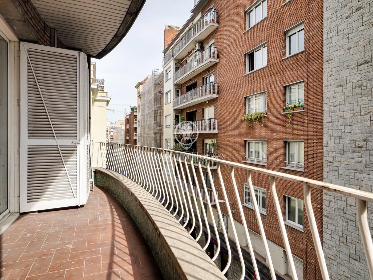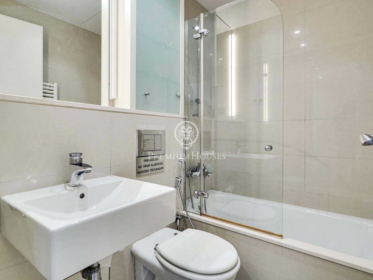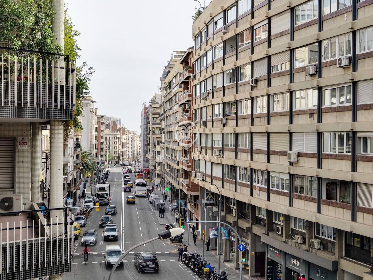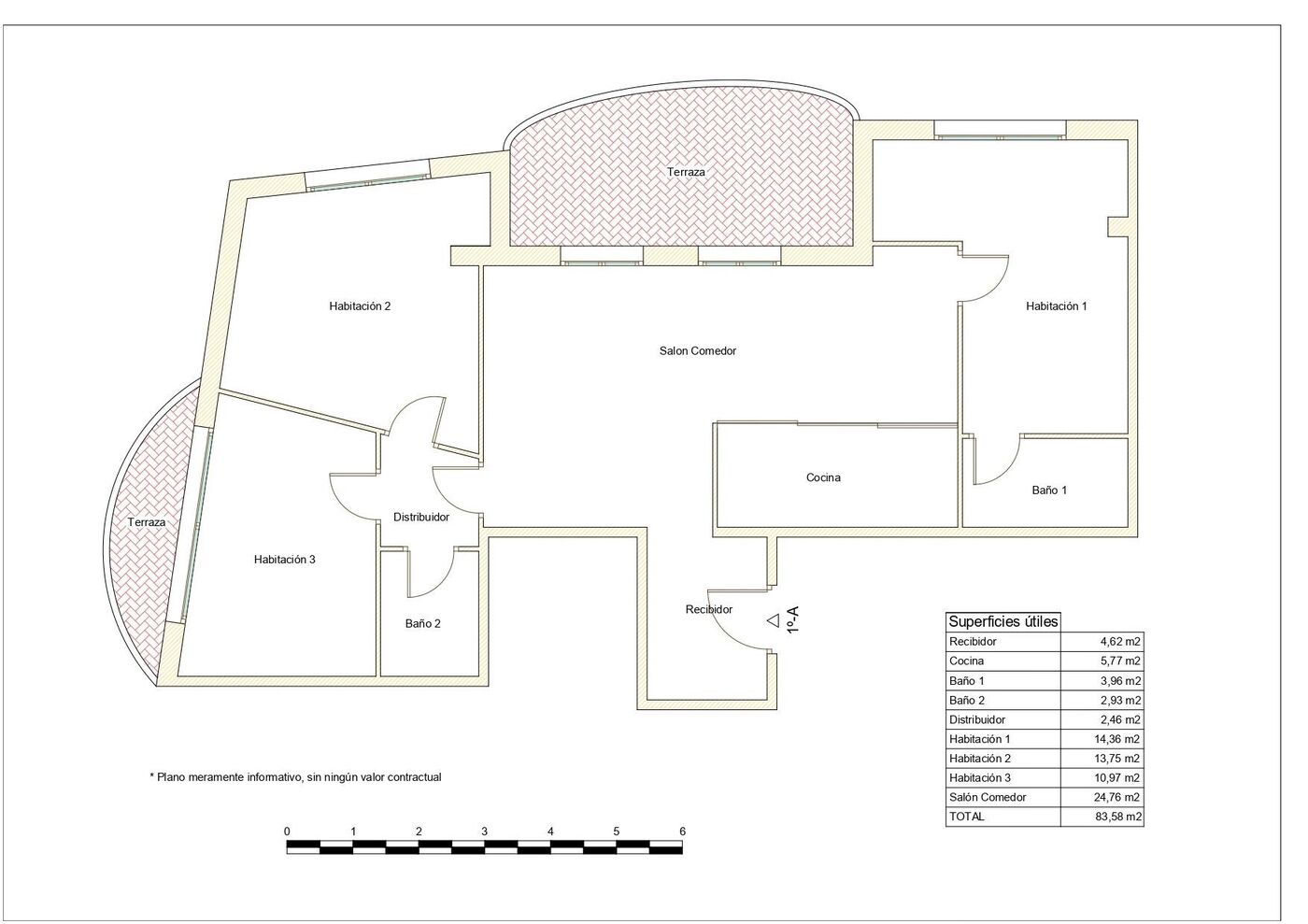- 680,000 €
- 128 m²
- 3 Bedrooms
- 2 Bathrooms
Refurbished flat with terraces near Plaza Molina
This sunny flat is composed of entrance hall, one suite, two double bedrooms, one of them with access to a large balcony, all of them with fitted wardrobes made to measure and exterior, living-dining room with a large window that leads to a large terrace, open plan kitchen equipped with top of the range appliances. The enclosures are aluminium double glazed with double glazing, electric blinds and the original wooden Venetian doors have been maintained.
The building has a concierge service, two lifts and storage rooms.
Two large parking spaces available as an option.
El Putxet-Farró is a neighbourhood in Sarrià-Sant Gervasi with a long history. In its origins it was a summer resort for Barcelona's wealthy class, which is why it is common to find passages with low houses with interior courtyards. Once transport arrived, the Sarrià Railway, the metro and the tram, it became a regular place of residence. Nowadays, it is a very popular district as it is at a certain height above sea level, has all the municipal services, all kinds of shops and a wide gastronomic offer, without forgetting its good location to access the Rondas (ring roads) that make it easy to get out of the city.
Details
-
 A
92-100
A
92-100 -
 B
81-91
B
81-91 -
 C
69-80
C
69-80 -
 D
55-68
D
55-68 -
 E
39-54
E
39-54 -
 F
21-38
F
21-38 -
 G
1-20
G
1-20






