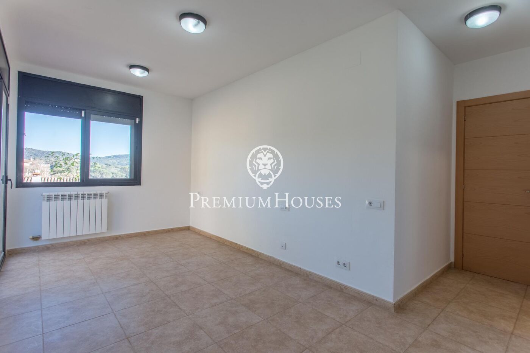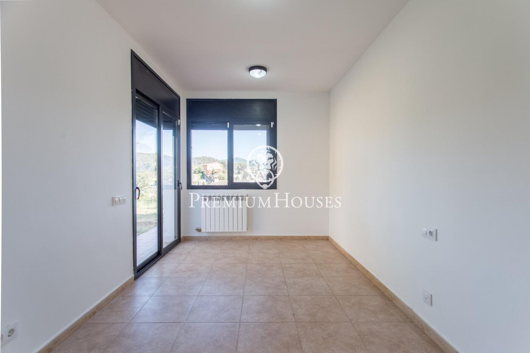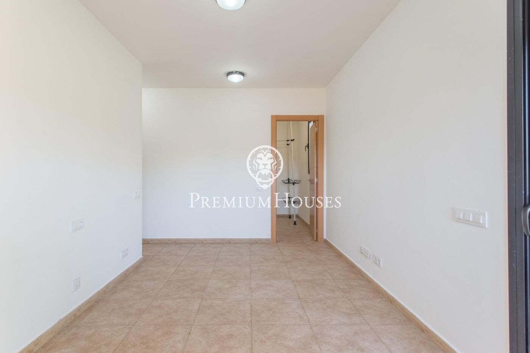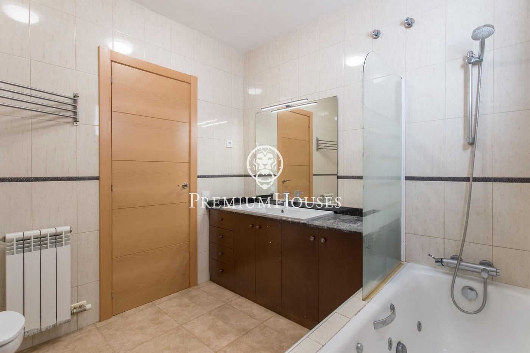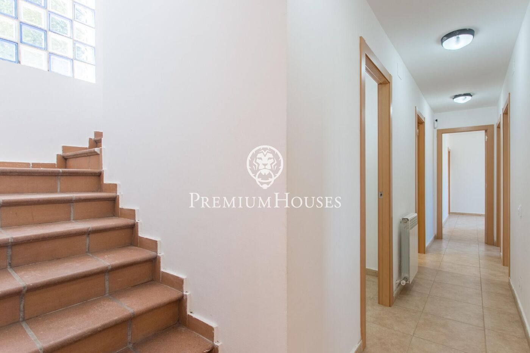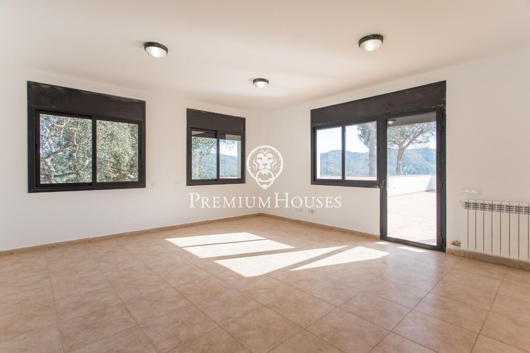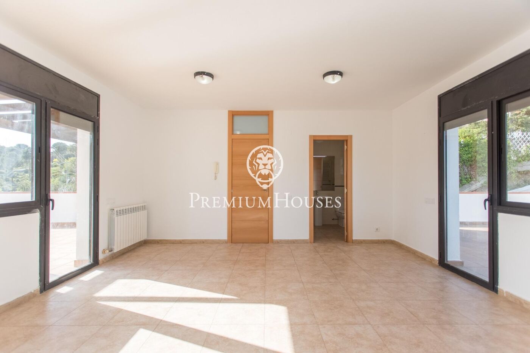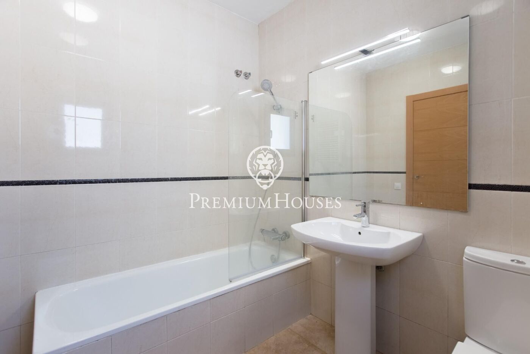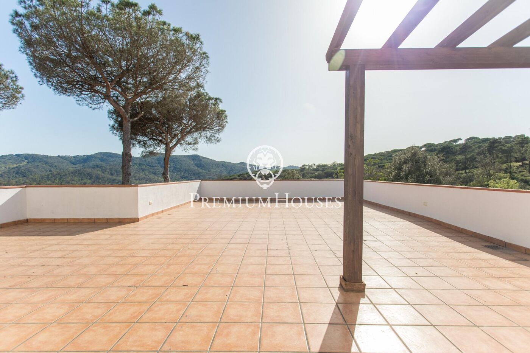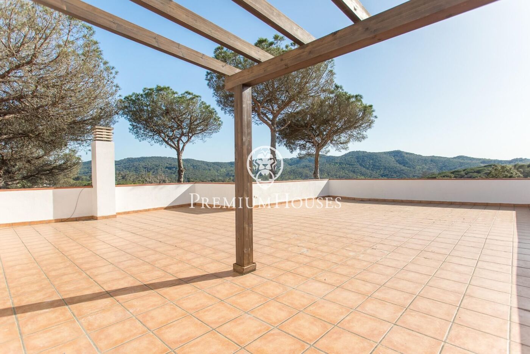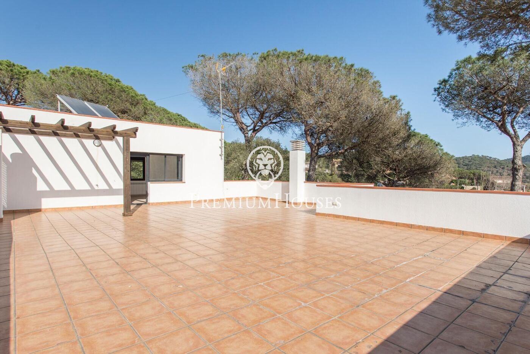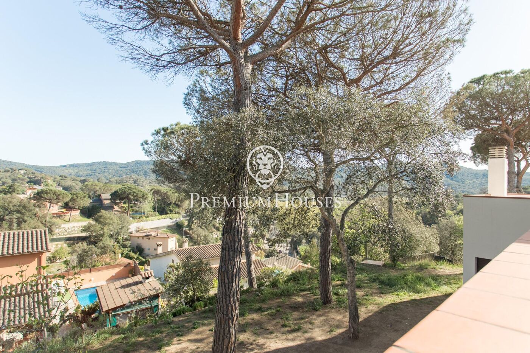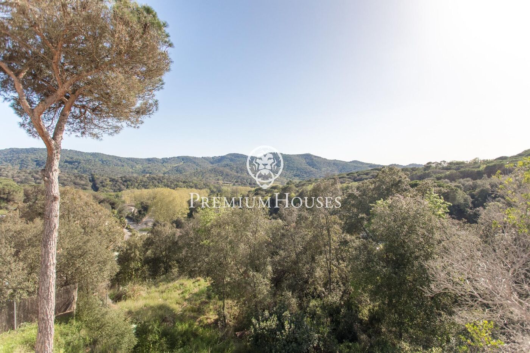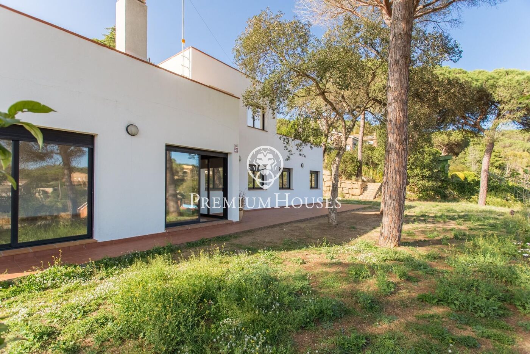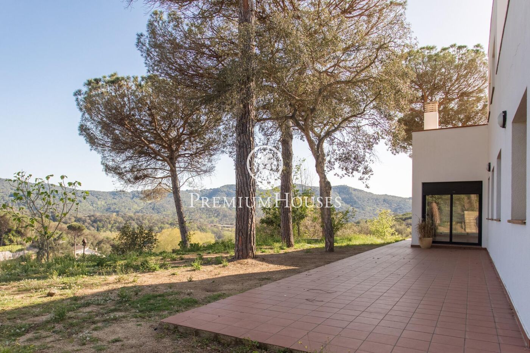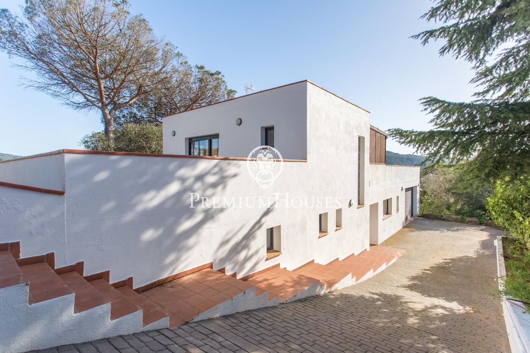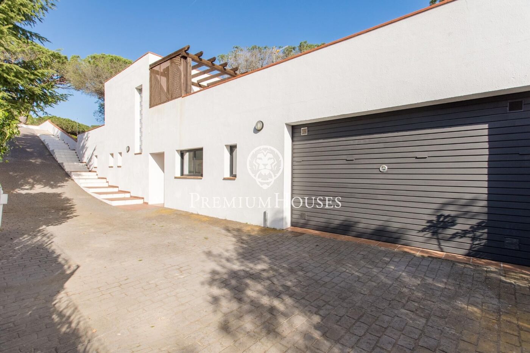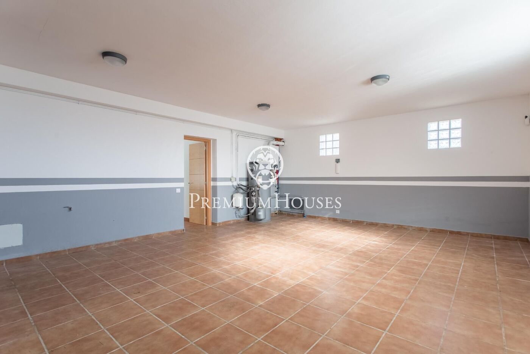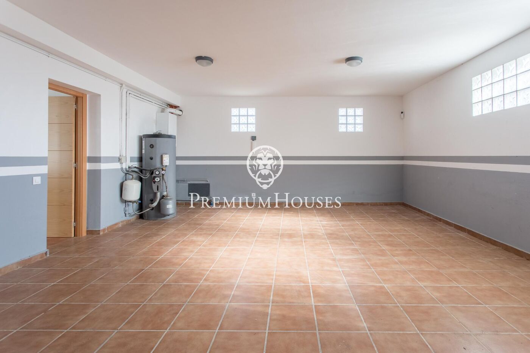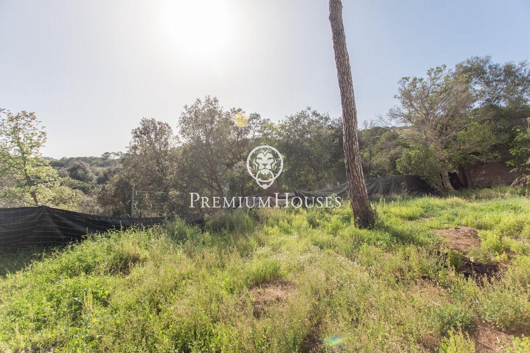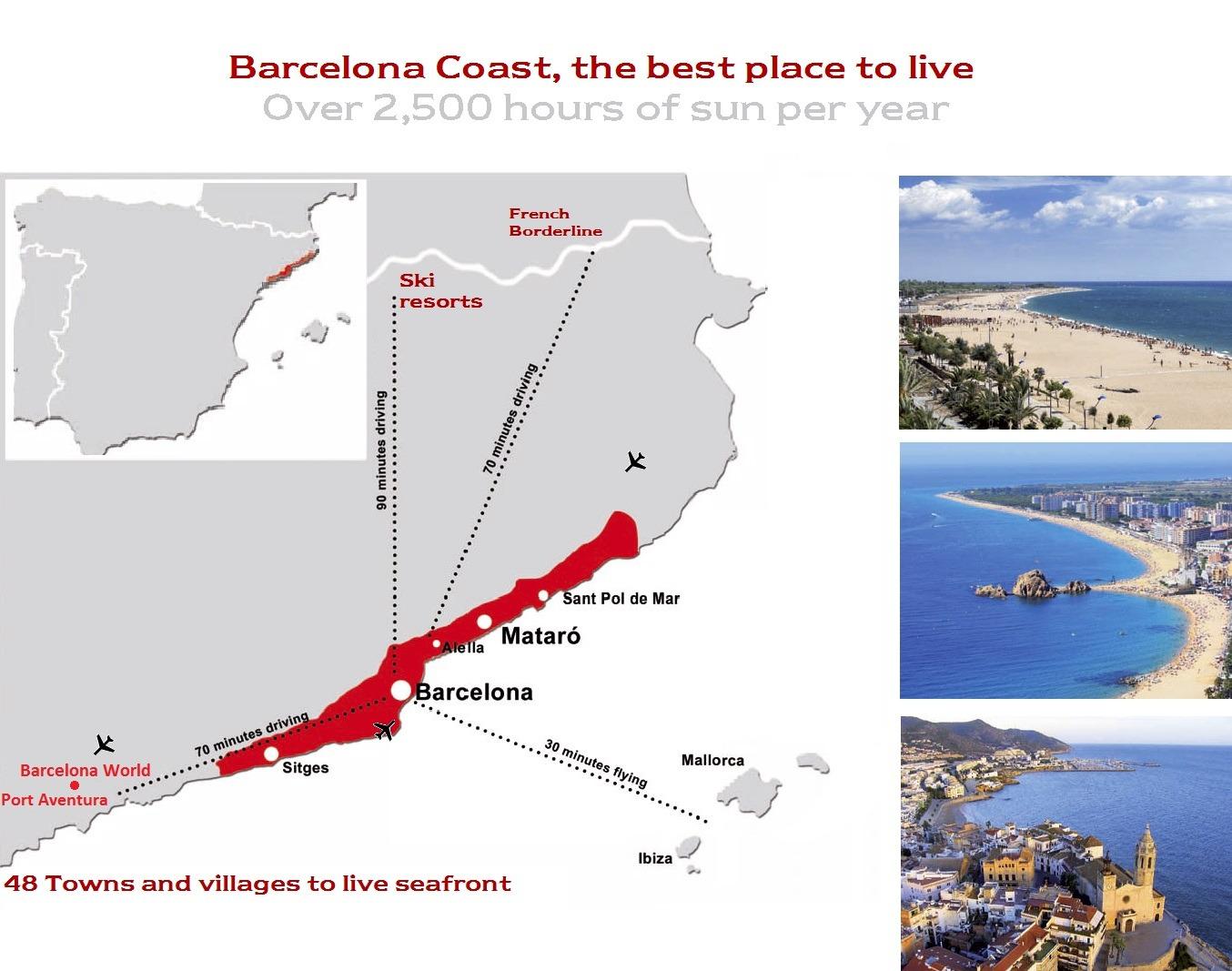- 485,000 €
- 260 m²
- 1,424 m²
- 5 Bedrooms
- 4 Bathrooms
Modern house for sale in Dosrius
price
485,000 €
size
260 m²
plot
1,424 m²
Bedrooms
5
Bathrooms
4
Ibizan design house, three years old, in Canyamars, 20 minutes from Barcelona and 15 minutes from the beach. The plot is 1500 m2, and the house has 260 m2 distributed in two floors.
Ground floor consists of garage for two cars, spacious dining room, two double bedrooms, one single bedroom, complete bathroom and double suite with large dressing room and private bathroom with hydromassage bathtub, as well as a large communal wardrobe.
On the upper floor there is a large studio or leisure room of 40 m2 and a third complete bathroom, as well as two large terraces with mountain views.
Automatic blinds, kitchen, laundry, automatic garage door and access to the plots, automatic irrigation, safe, gas and solar energy for hot water.
Details
heating
security
terrace
Energy certificate
-
 A
92-100
A
92-100 -
 B
81-91
B
81-91 -
 C
69-80
C
69-80 -
 D
55-68
D
55-68 -
 E
39-54
E
39-54 -
 F
21-38
F
21-38 -
 G
1-20
G
1-20














