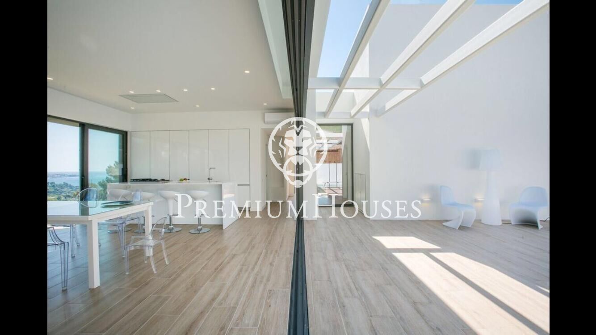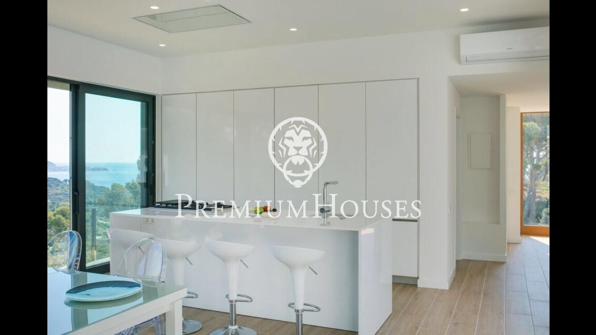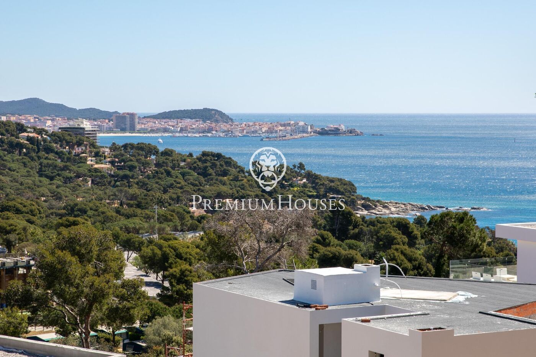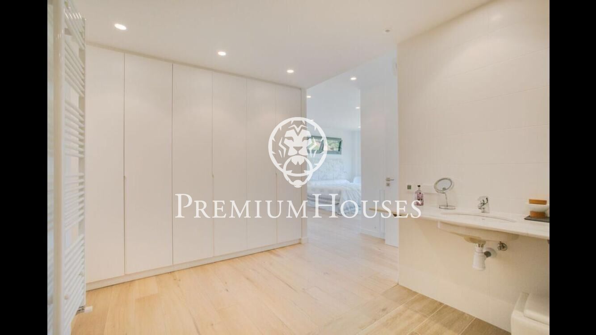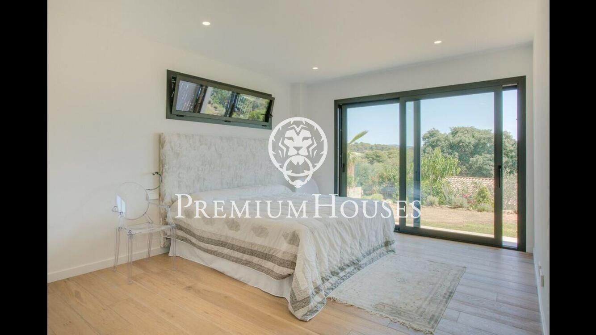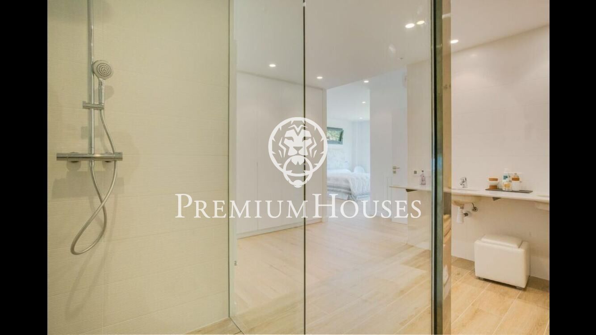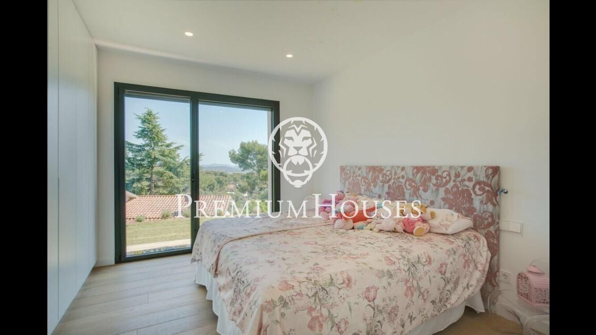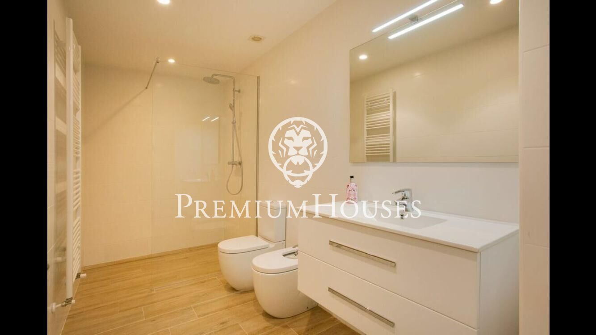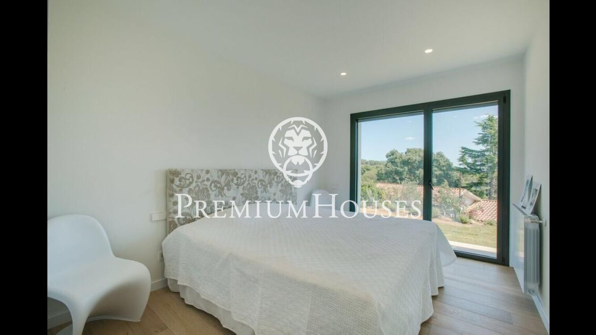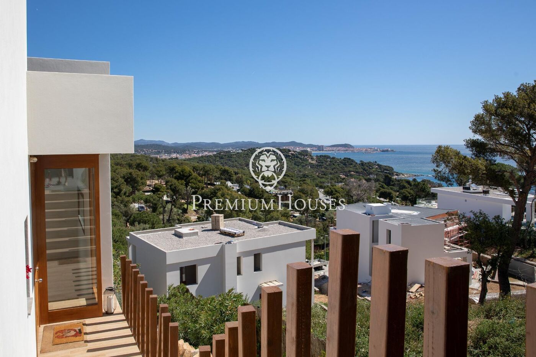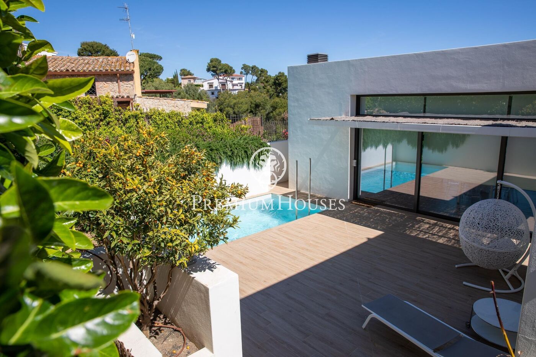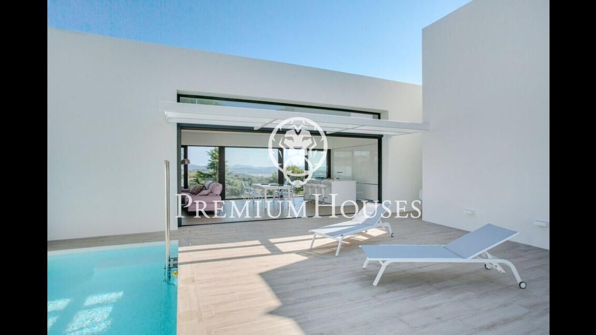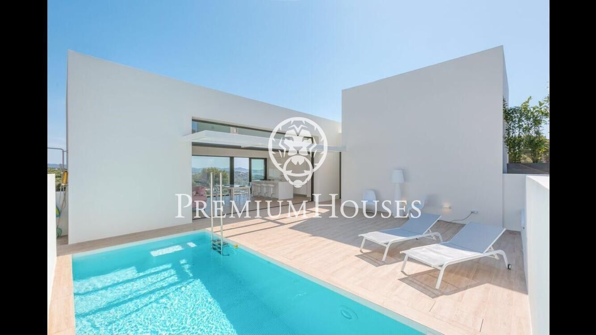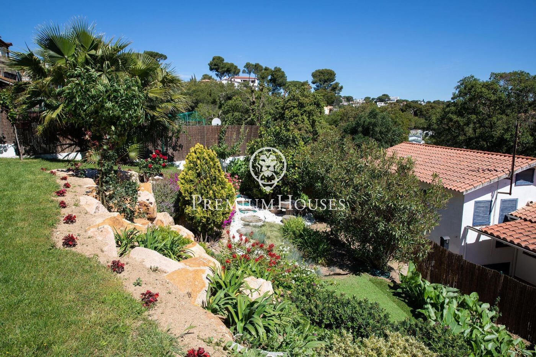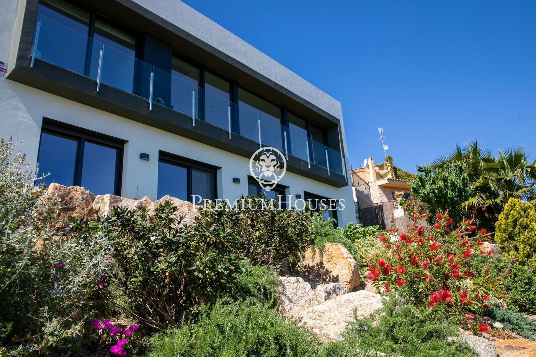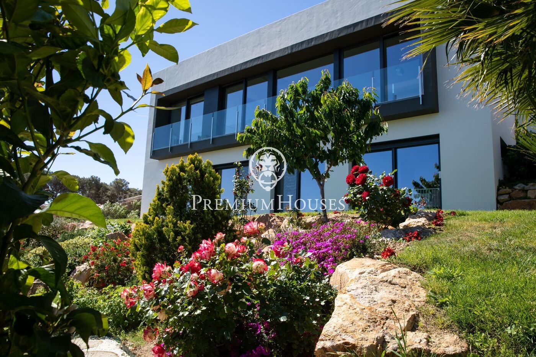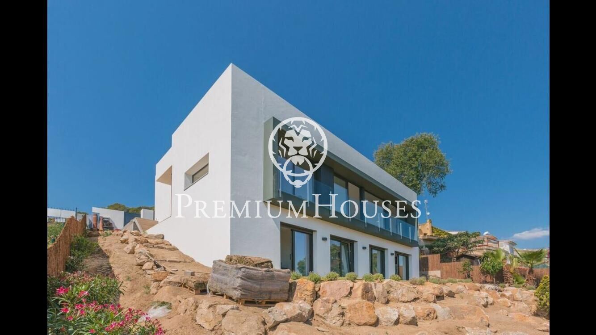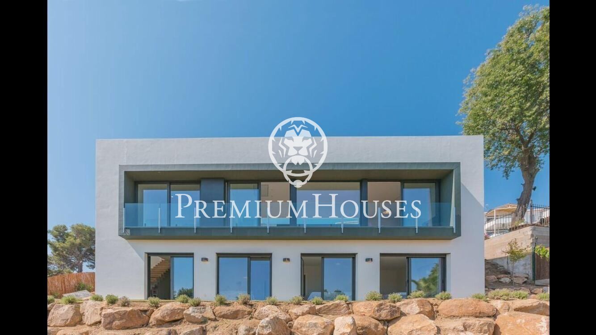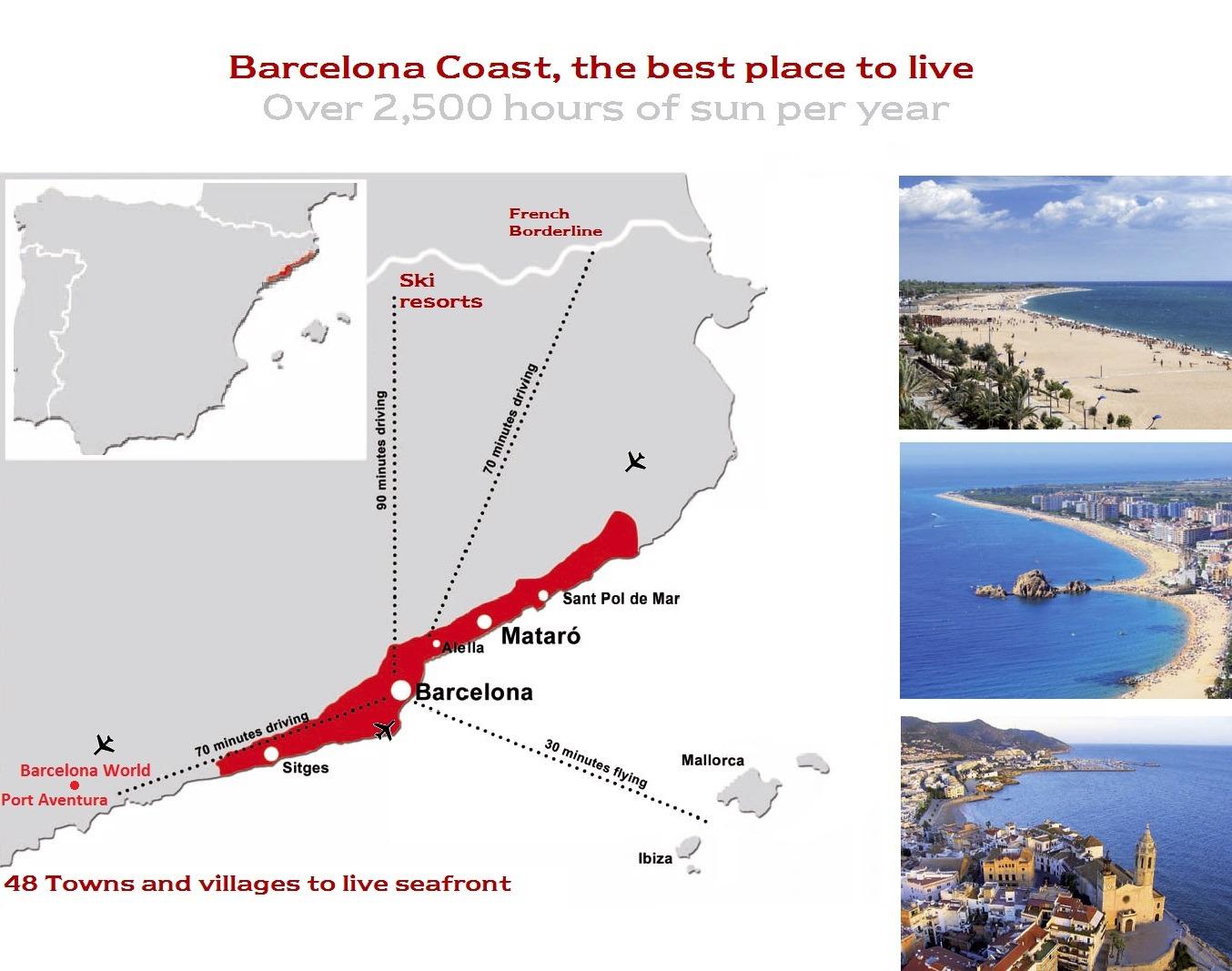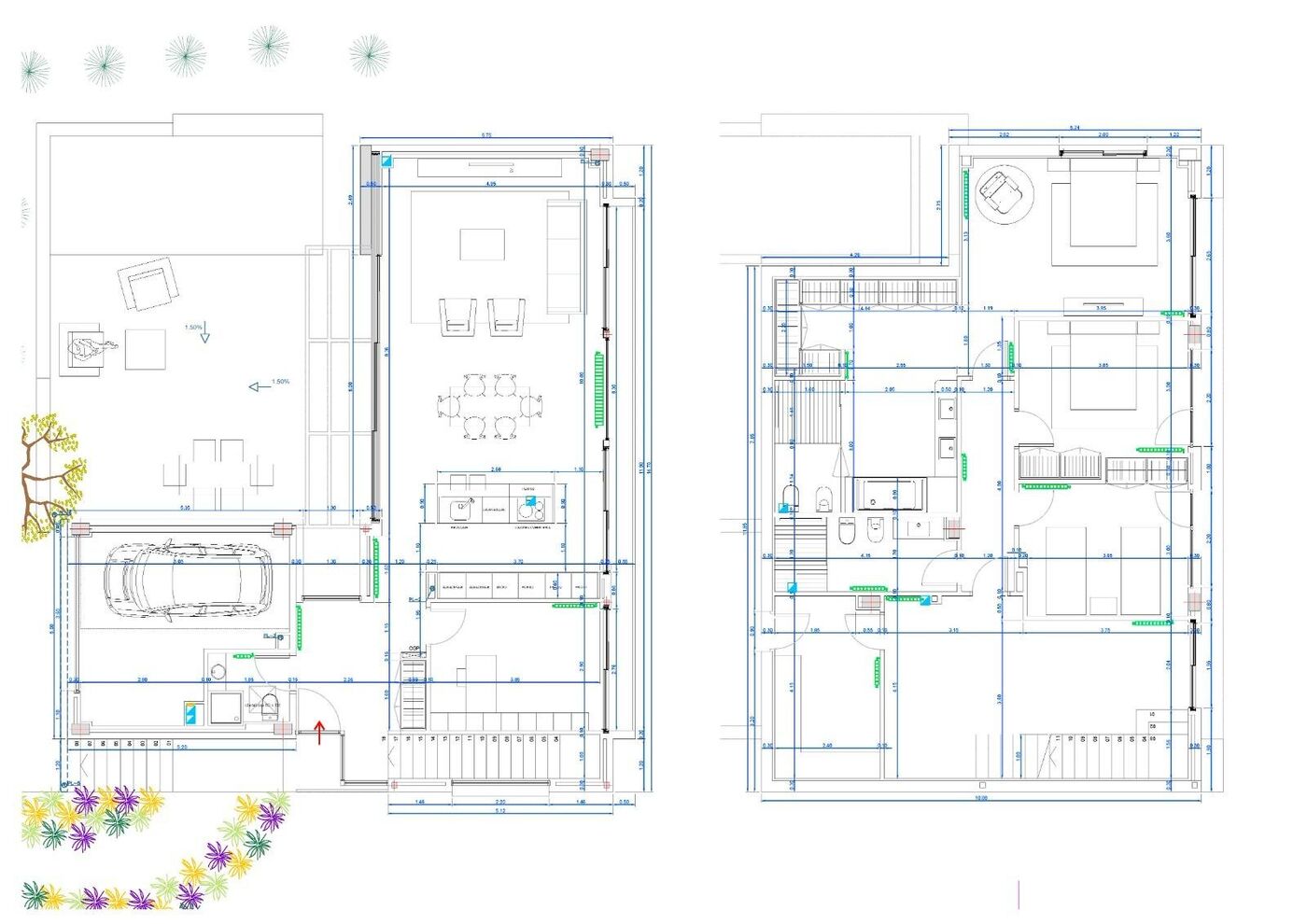- 1,395,000 €
- 265 m²
- 621 m²
- 4 Bedrooms
- 3 Bathrooms
- 1 Parking place
Villa with spectacular sea views for sale in Sant Antoni de Calonge
We present this fabulous property situated in Sant Antoni de Calonge, located in a privileged urbanization less than 1km from the beach, 10 minutes from the centre of Palamós and the town of Calonge with close access to the motorway towards Girona and Barcelona.
The property is built on a plot of 621 m2 of which 265 m2 correspond to the building and 248 m2 useful.
The villa has 4 bedrooms, one of them en suite, and 3 bathrooms distributed in 2 luminous and spacious floors.
We enter through the first floor where we find the garage with capacity for 1 car with a pantry area, a double bedroom with an independent bathroom, a connected space of living room, dining room and kitchen with island, from which we have almost unobstructed views of the sea and in the background the city of Palamós, connected to a diaphanous patio where the swimming pool with solarium and relax area is located.
Connected by stairs in the interior we access to the ground floor, we have a living room, a double bedroom en suite with dressing room and a complete bathroom with bathtub, other 2 double bedrooms with a shared independent bathroom, an area fitted out as a dining room and a laundry room.
Both from the ground floor and from the entrance we have access to a back garden on two levels.
Details
-
 A
92-100
A
92-100 -
 B
81-91
B
81-91 -
 C
69-80
C
69-80 -
 D
55-68
D
55-68 -
 E
39-54
E
39-54 -
 F
21-38
F
21-38 -
 G
1-20
G
1-20





