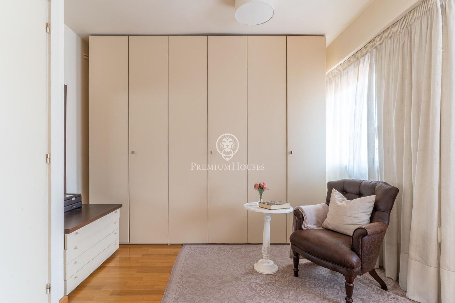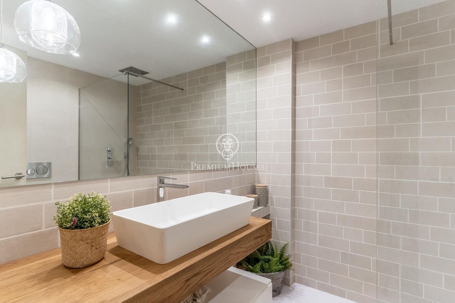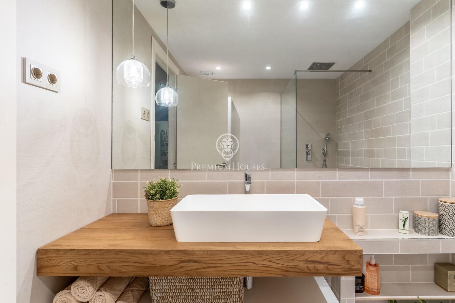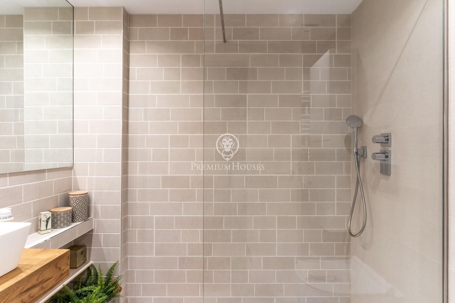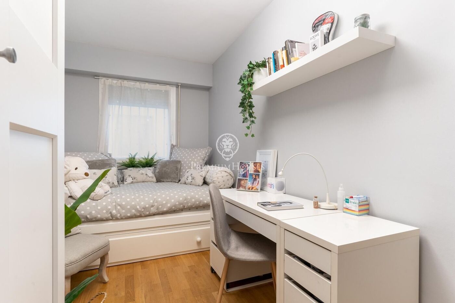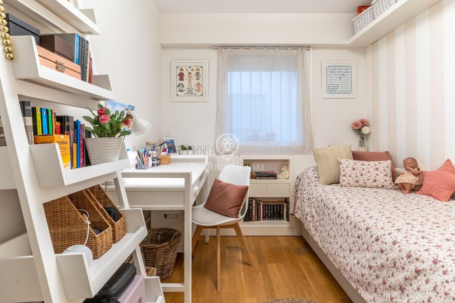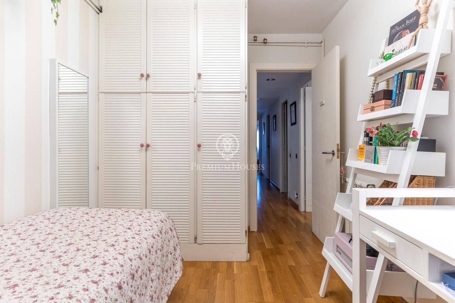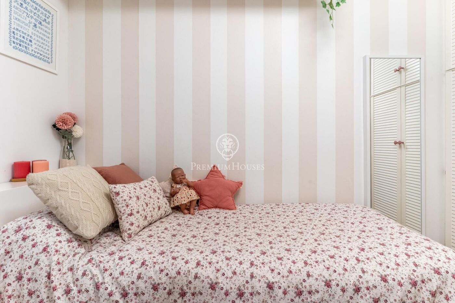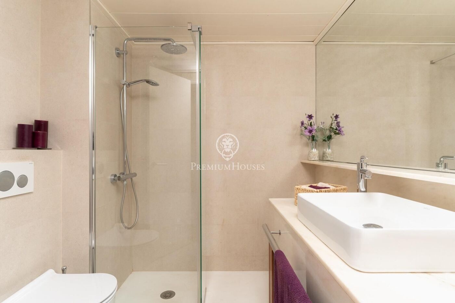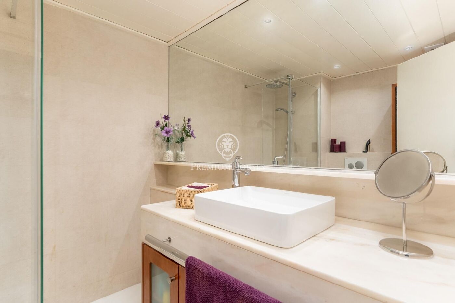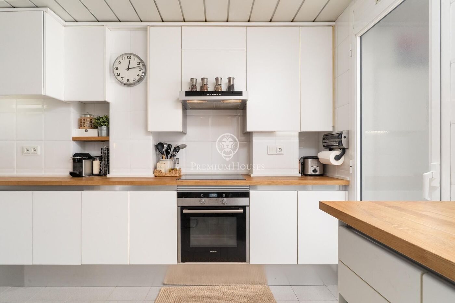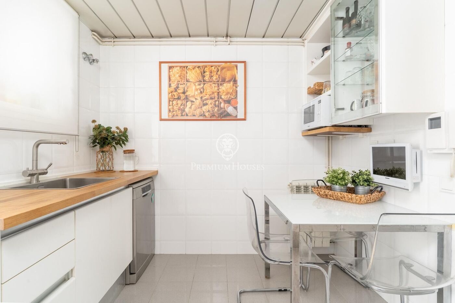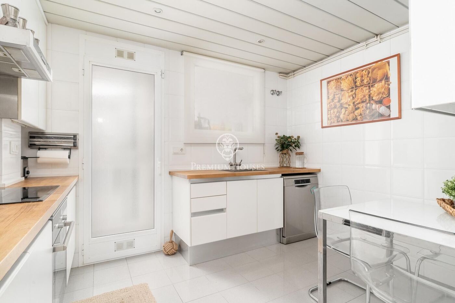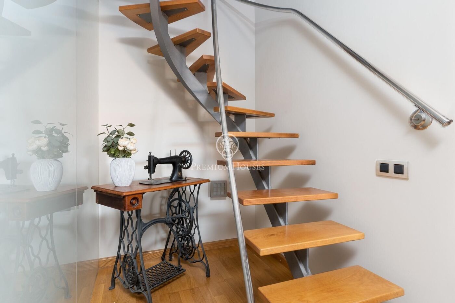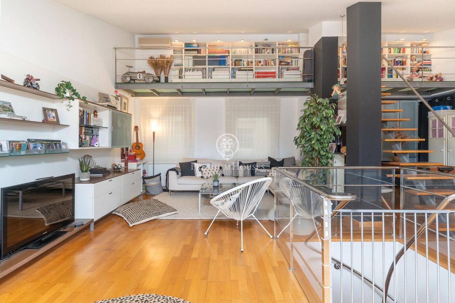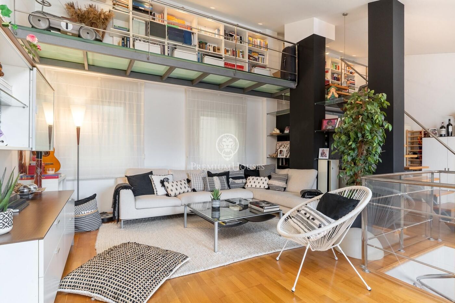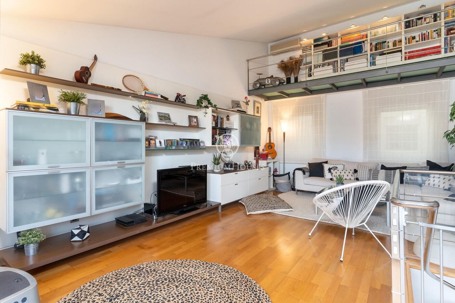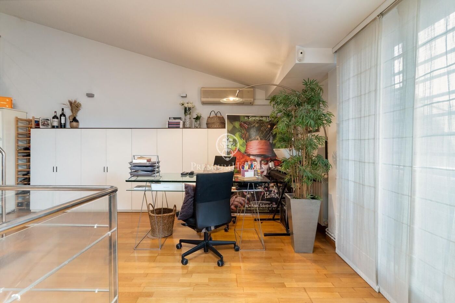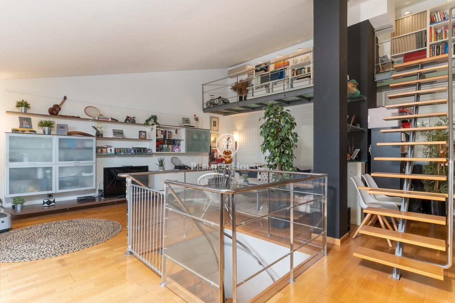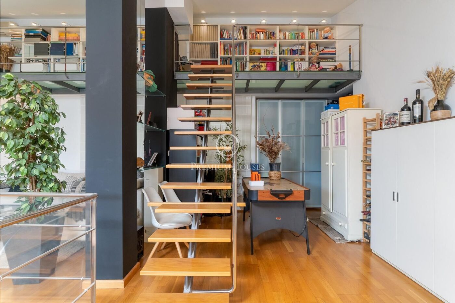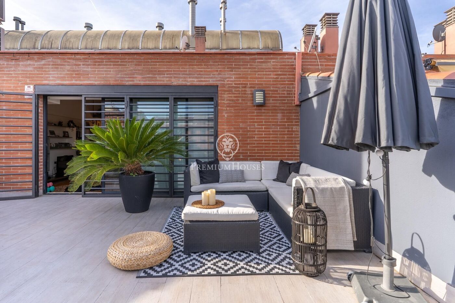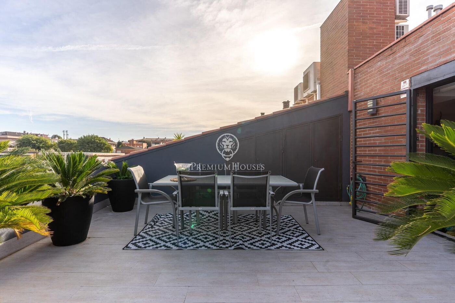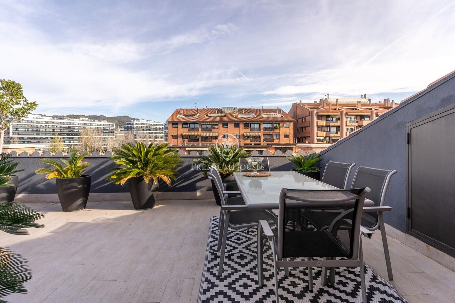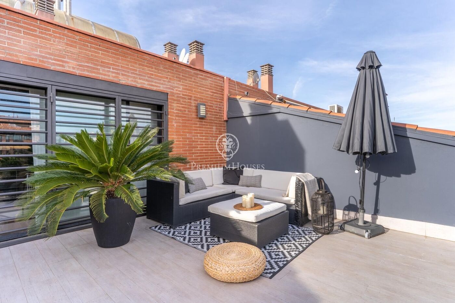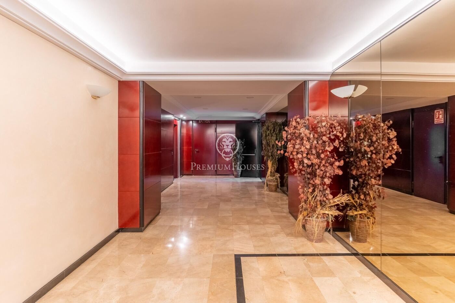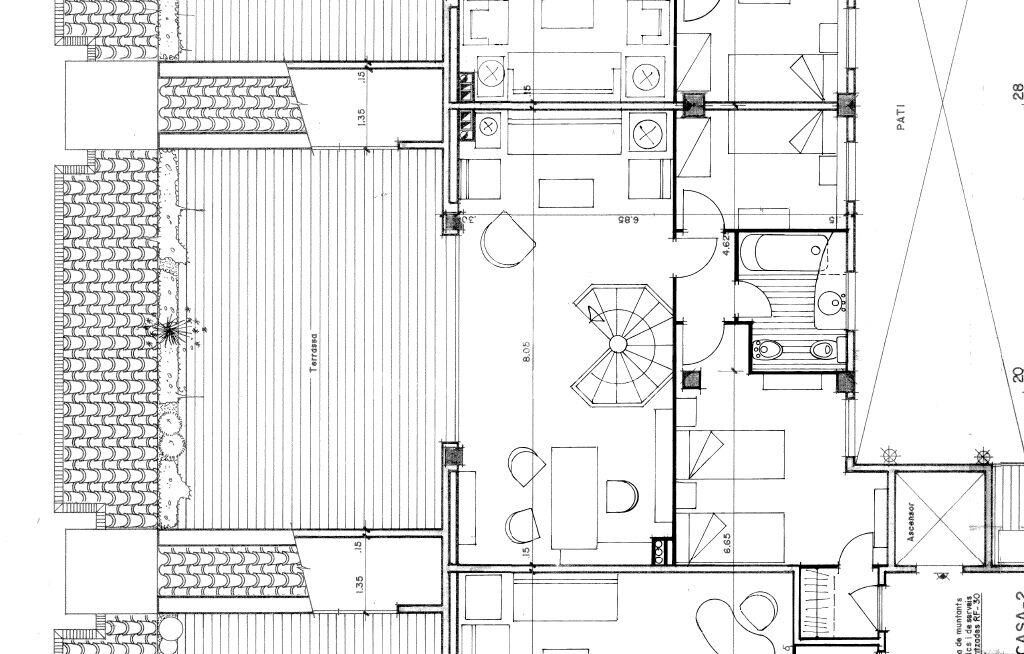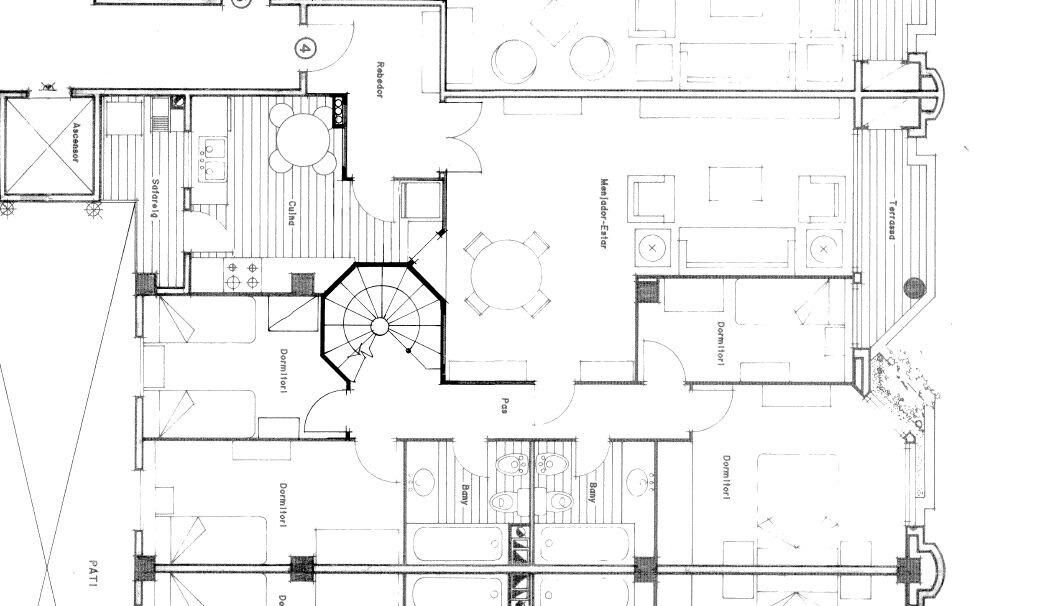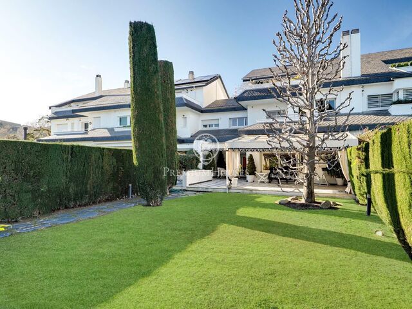- 720,000 €
- 200 m²
- 3 Bedrooms
- 2 Bathrooms
Stunning duplex for sale in Sant Joan Despí
Discover this magnificent duplex for sale in Sant Joan Despí!
With an exceptional layout, this property provides you the space and comfort you are looking for.
With 4 bedrooms and 2 bathrooms, plus an attic and a generous terrace, it offers a unique lifestyle.
Upon entering, you will be greeted by a spacious living room and dining room, connected to a balcony that expands the space and allows you to enjoy the fresh air.
The master bedroom is a true oasis, with a walk-in wardrobe to ensure your clothes are well organised and a private bathroom with a large shower for your personal relaxing time. The other rooms are also bright and spacious, thanks to the large windows that flood the spaces with natural light.
The kitchen, with a modern design and fully equipped, includes an office area ideal for day-to-day living. In addition, the duplex has a laundry room, which adds convenience to your daily routine.
In the attic, you will discover a terrace and a large space that you can adapt as a play area or even a cinema room, offering you endless possibilities for entertainment and relaxing.
This duplex for sale in Sant Joan Despí is a unique opportunity for those looking for a modern and spacious home - don't miss the chance to visit it and discover your next home!
Contact us for more information and arrange your visit today!
Details
-
 A
92-100
A
92-100 -
 B
81-91
B
81-91 -
 C
69-80
C
69-80 -
 D
55-68
D
55-68 -
 E
39-54
E
39-54 -
 F
21-38
F
21-38 -
 G
1-20
G
1-20








