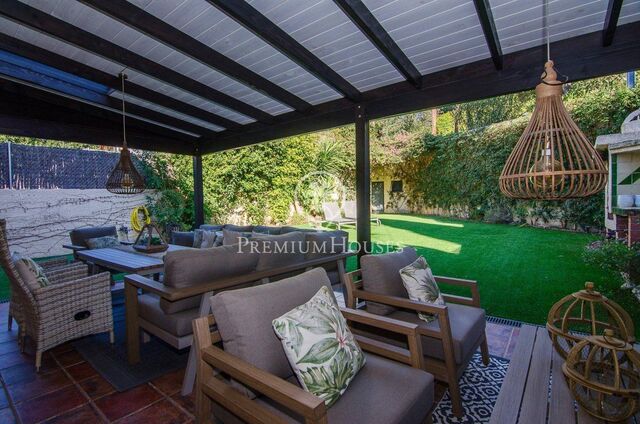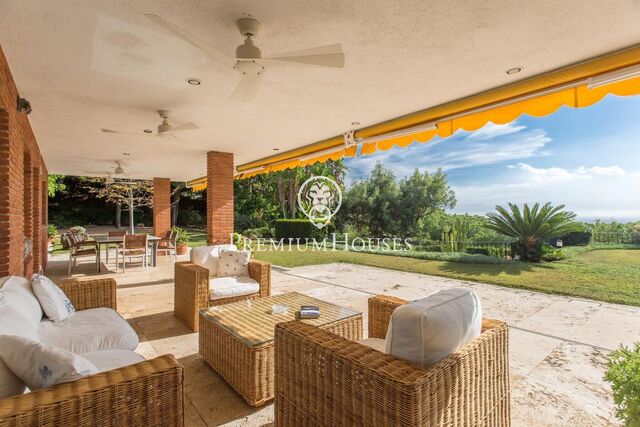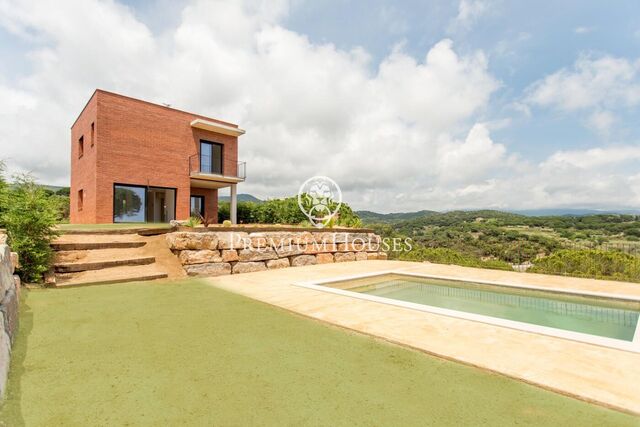Характеристики на распродажа в Sant Vicenç de Montalt
19 Характеристики на распродажа в Sant Vicenç de Montalt
сортировать по
другие properties в продажа рядом с Sant Vicenç de Montalt, Maresme/Barcelona Costa Norte
вы просматриваете 19 Характеристики на распродажа в Sant Vicenç de Montalt что у нас есть в нашем портфолио недвижимости.































