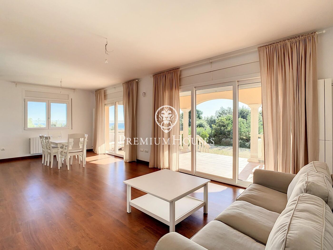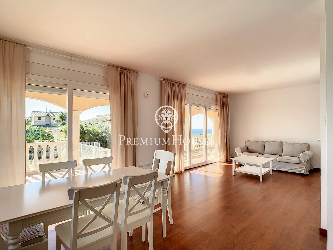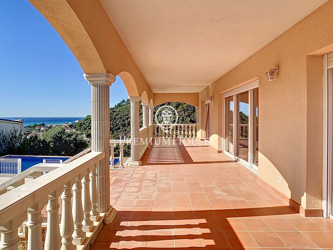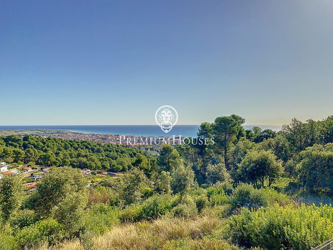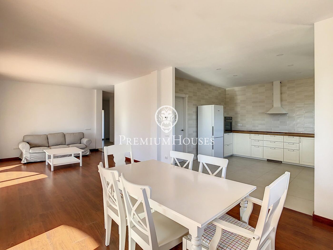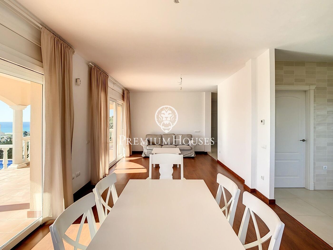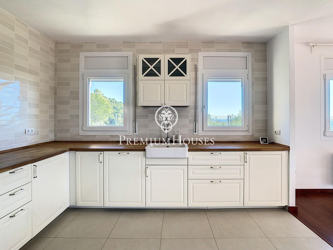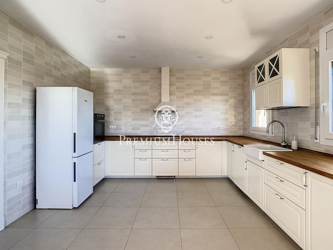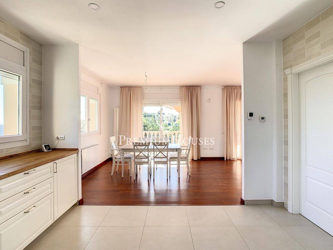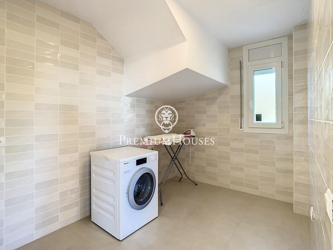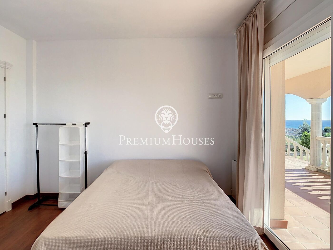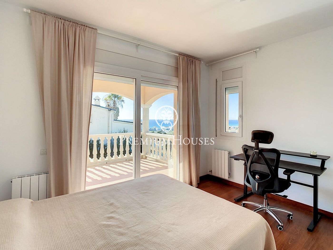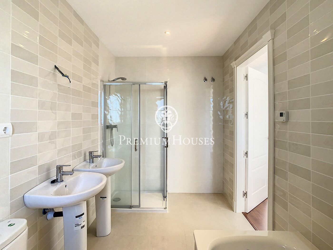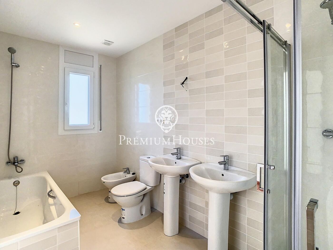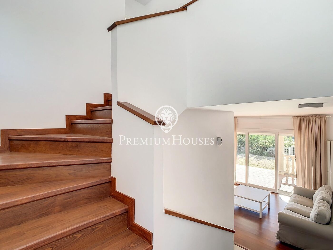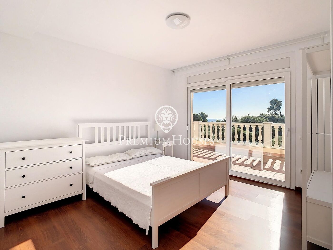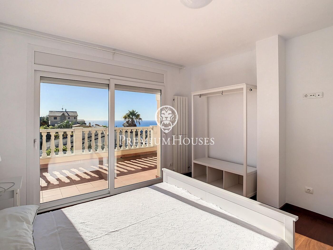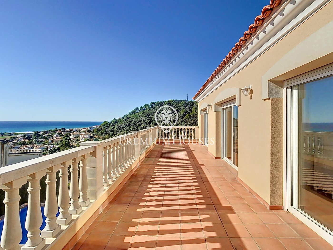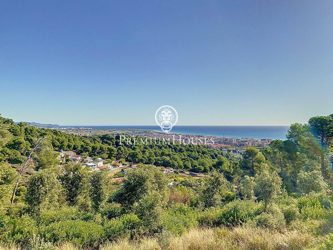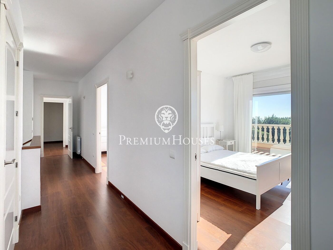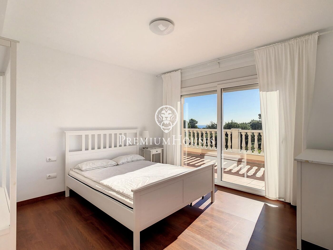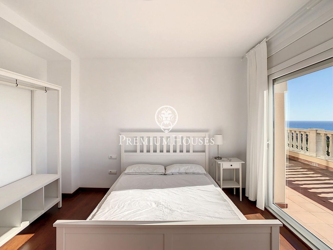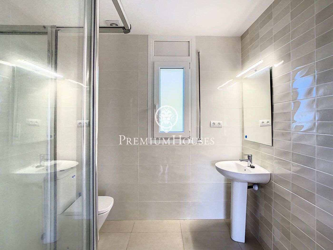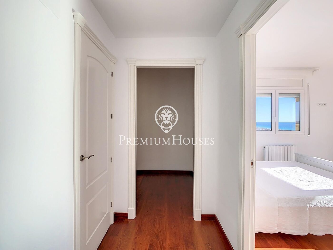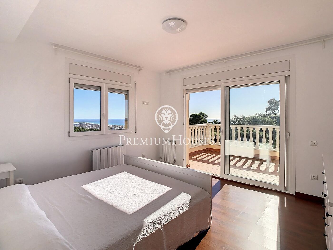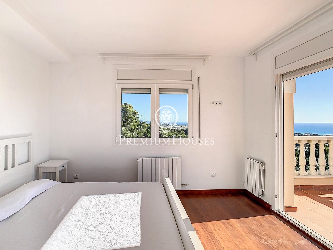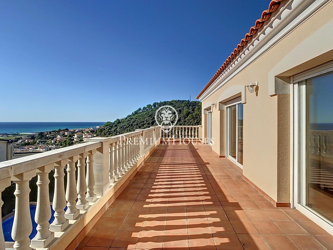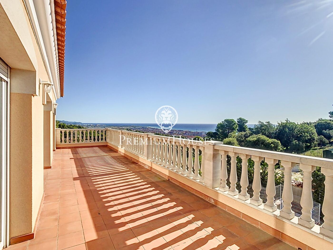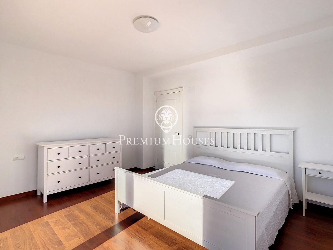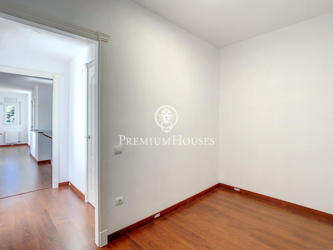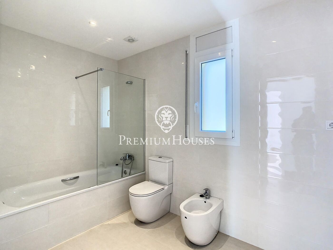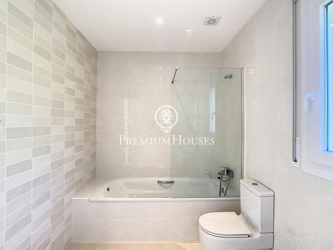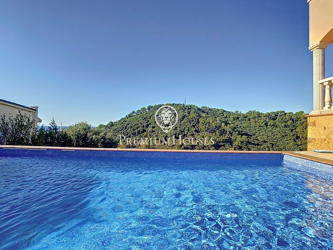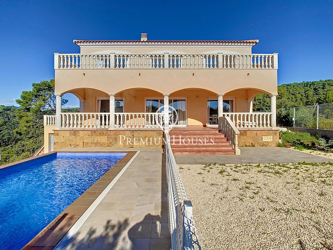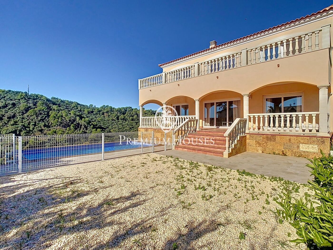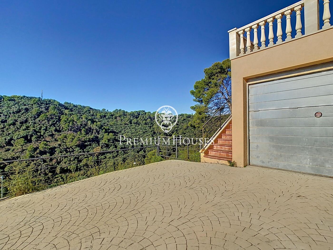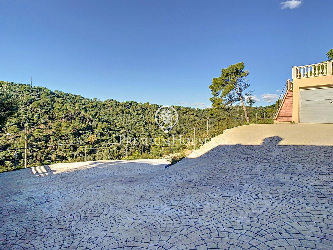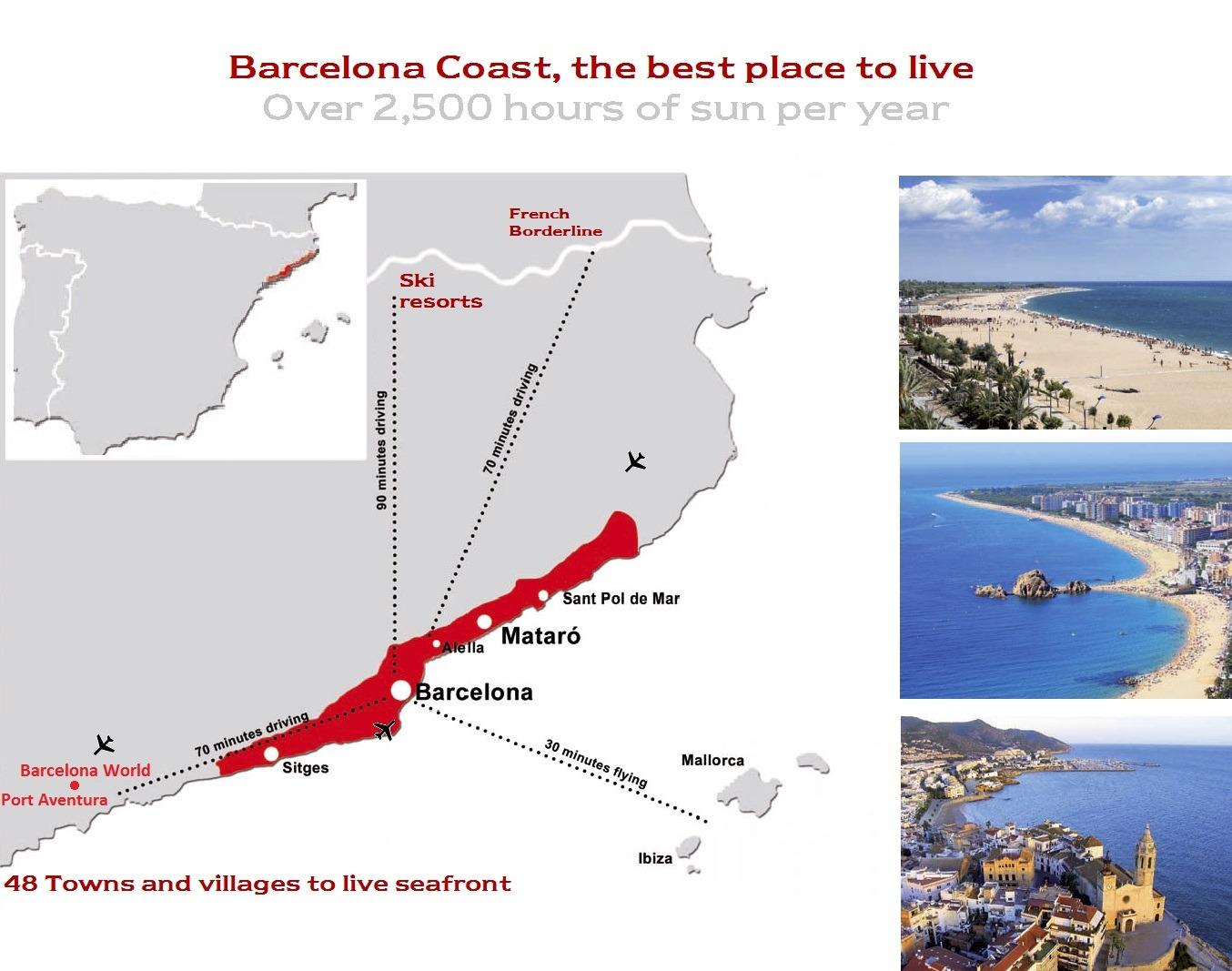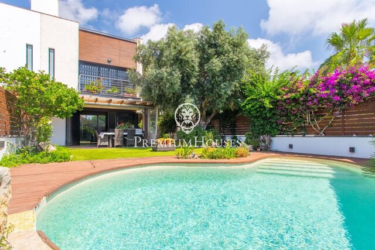- 690,000 €
- 245 m²
- 1,078 m²
- 5 Bedrooms
- 3 Bathrooms
- 1 Parking place
House with swimming pool and panoramic sea views for sale in Santa Susanna
We present this magnificent property built in 2015. Located in the municipality of Santa Susanna in a quiet residential area, less than 5 min drive from the centre and with stunning sea and mountain views.
Set on a plot of 1.078 m2, it has a constructed area of 245 m2 distributed in two comfortable floors. On the first floor there is a large living-dining room with access to the porch and the swimming pool, connected to the fully equipped kitchen and the laundry room. On the same level, there is a double bedroom with access to the porch and a complete bathroom. On the upper floor, there are three double bedrooms with access to the terrace, a single bedroom and two complete bathrooms.
The materials used are of high quality, it has wooden floors, electric blinds, Miele electrical appliances, natural gas heating, salt water swimming pool, garage for one car.
Details
-
 A
92-100
A
92-100 -
 B
81-91
B
81-91 -
 C
69-80
C
69-80 -
 D
55-68
D
55-68 -
 E
39-54
E
39-54 -
 F
21-38
F
21-38 -
 G
1-20
G
1-20







