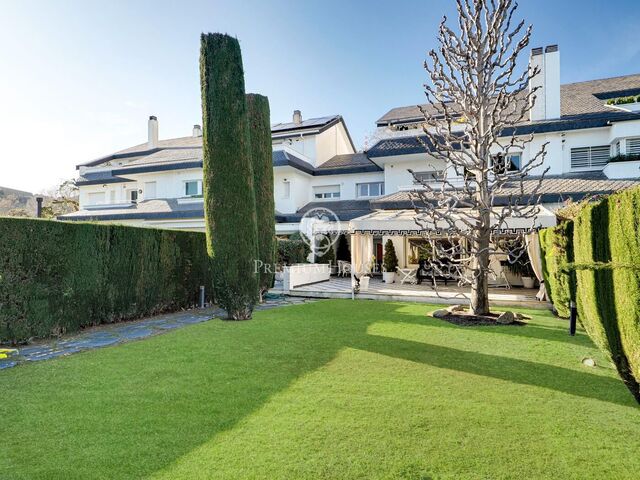Properties for sale in Sant Gervasi - Galvany, Barcelona Ciudad
1 Properties for sale in Sant Gervasi - Galvany, Barcelona Ciudad
Order by
You are looking at 1 properties for sale in Sant Gervasi - Galvany, Barcelona Ciudad which we have in our portfolio of properties.
Related searches
- Properties for sale in Les Tres Torres, Barcelona Ciudad
- Properties for sale in La Nova Esquerra de l´Eixample, Barcelona Ciudad
- Properties for sale in Pedralbes, Barcelona Ciudad
- Flats for sale in La Nova Esquerra de l´Eixample, Barcelona Ciudad
- Flats for sale in El Gòtic, Barcelona Ciudad
- Properties for sale in El Gòtic, Barcelona Ciudad
- Houses for sale in Pedralbes, Barcelona Ciudad
- Properties for sale in Diagonal Mar/Front Marítim del Poblenou, Barcelona Ciudad
- Flats for sale in Diagonal Mar/Front Marítim del Poblenou, Barcelona Ciudad
- Properties for sale in Esplugues de Llobregat
- Houses for sale in Esplugues de Llobregat
- Properties for sale in Sant Gervasi - La Bonanova, Barcelona Ciudad
- Flats for sale in Sant Gervasi - La Bonanova, Barcelona Ciudad
- Flats for sale in Dreta de l´Eixample, Barcelona Ciudad
- Flats for sale in Pedralbes, Barcelona Ciudad
- Properties for sale in Sant Just Desvern
- Houses for sale in Sant Just Desvern
- Properties for sale in Dreta de l´Eixample, Barcelona Ciudad
- Properties for sale in Eixample, Barcelona Ciudad
- Flats for sale in Eixample, Barcelona Ciudad
- Properties for sale in El Poblenou, Barcelona Ciudad
- Flats for sale in El Poblenou, Barcelona Ciudad

















