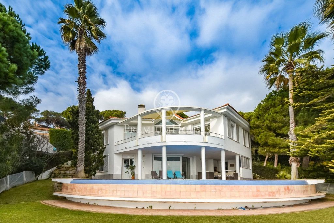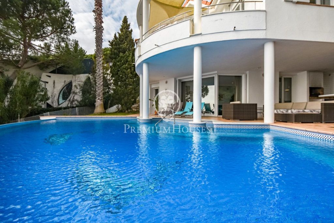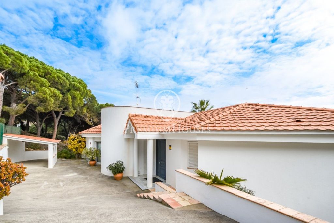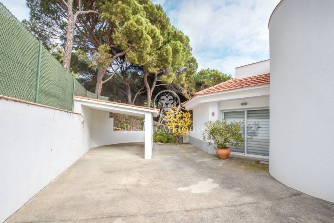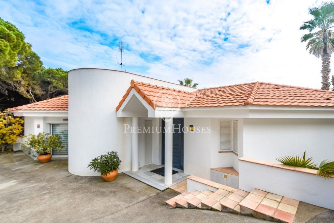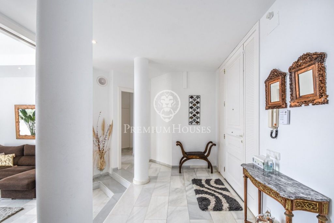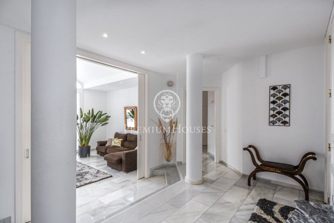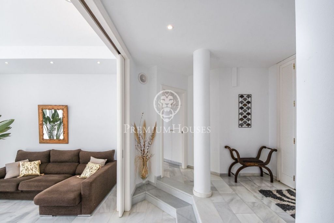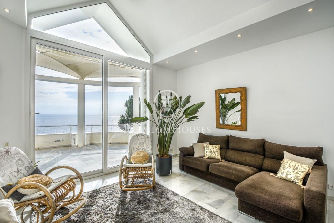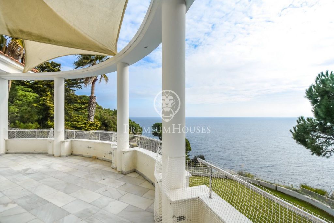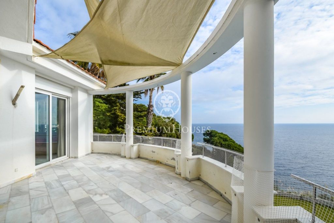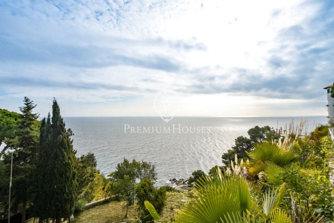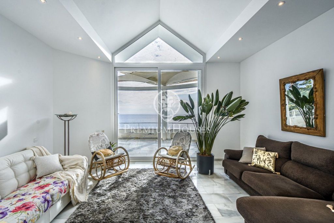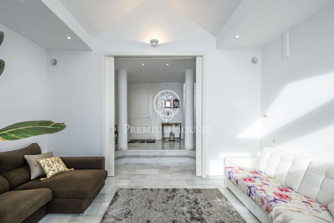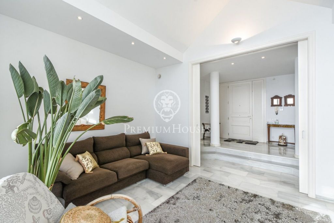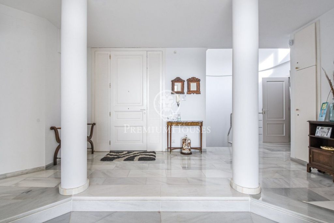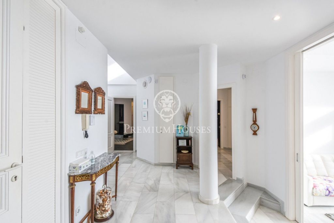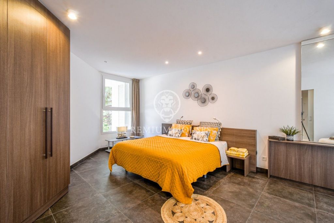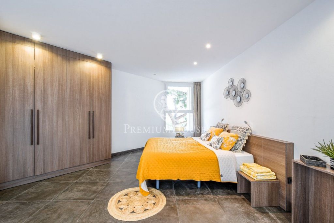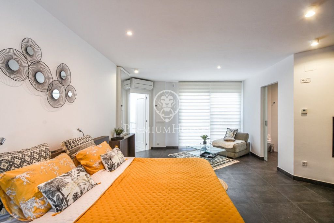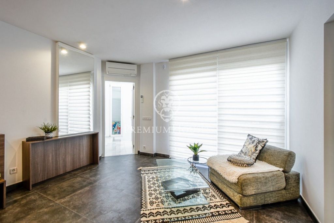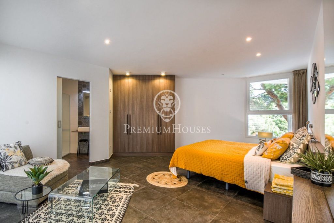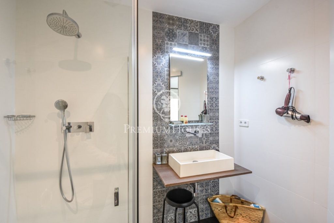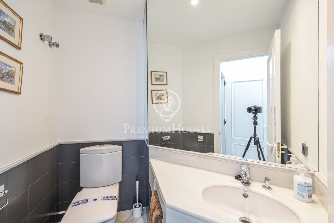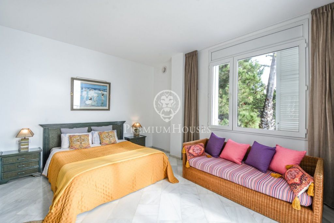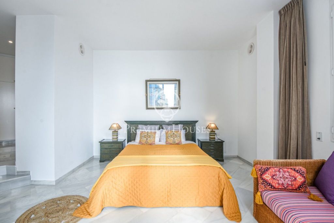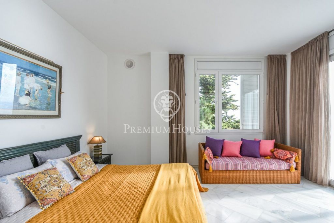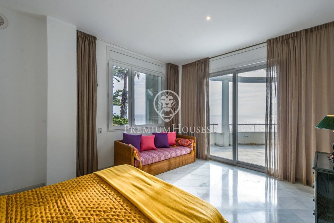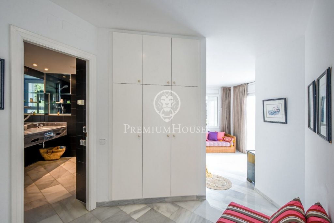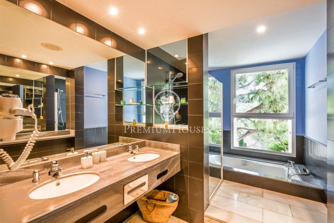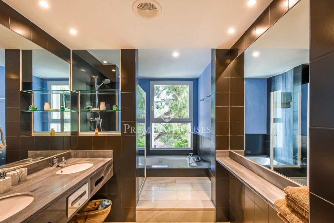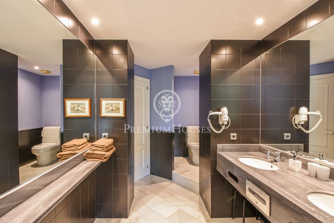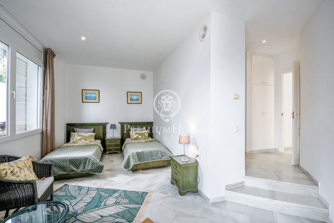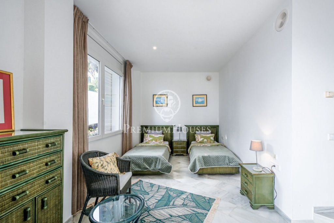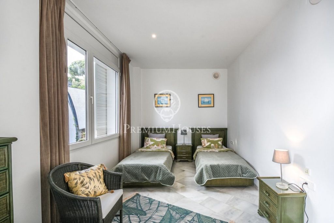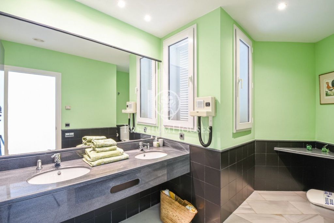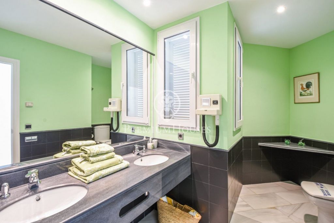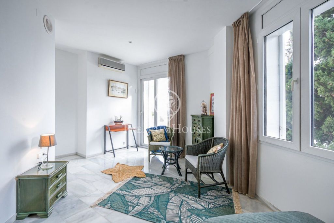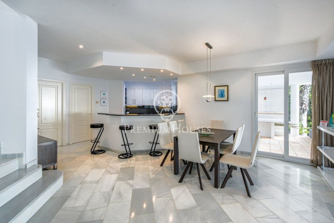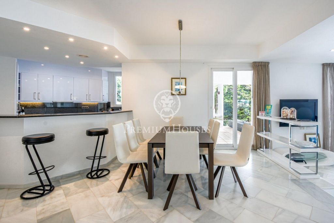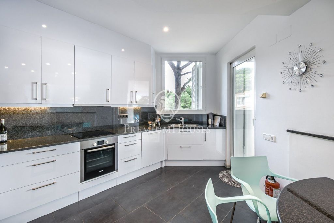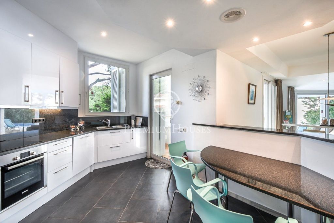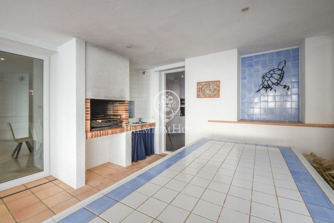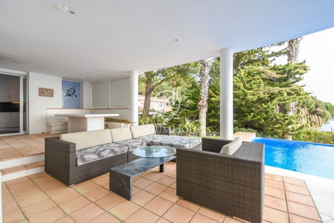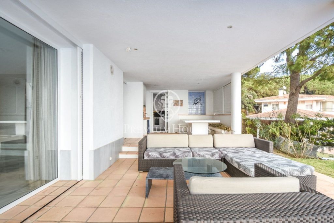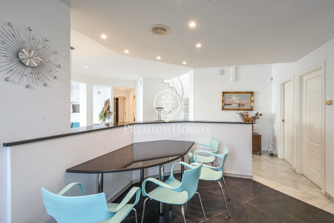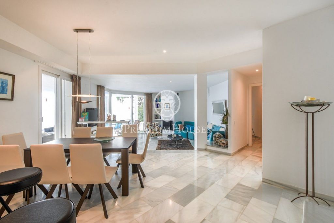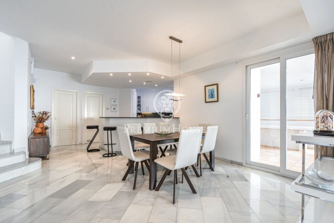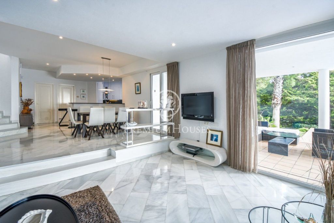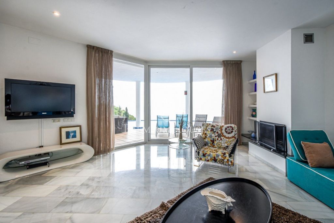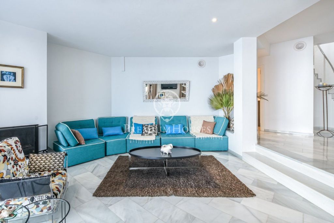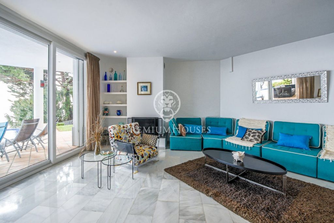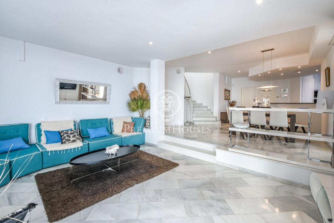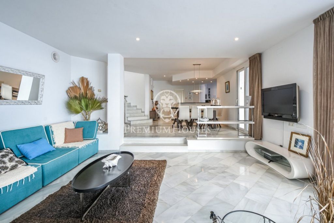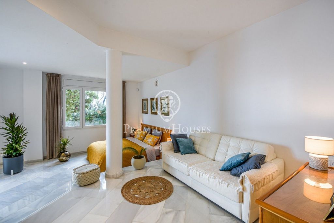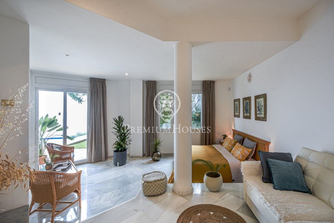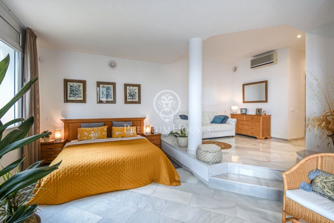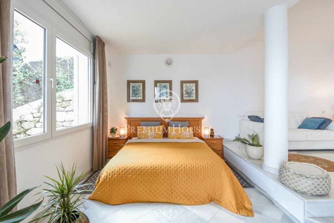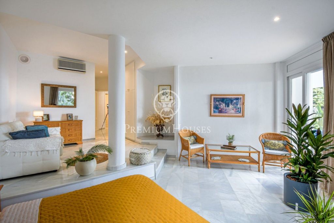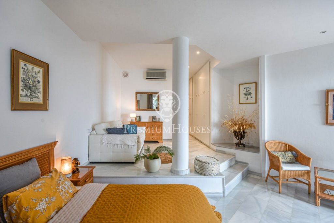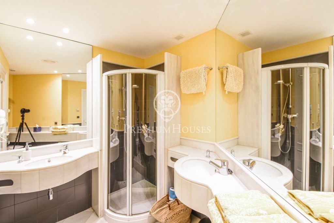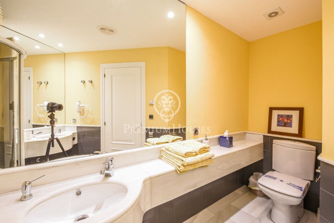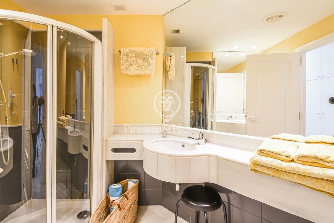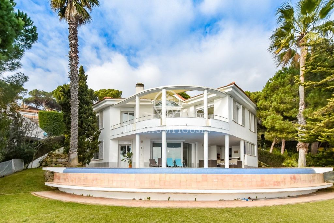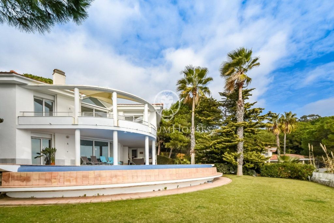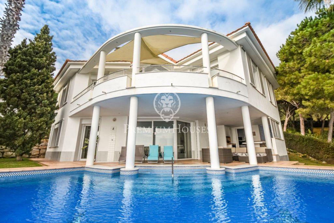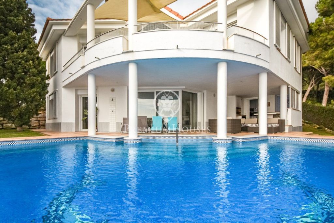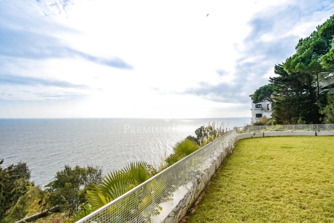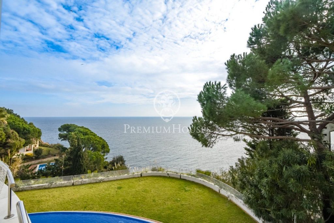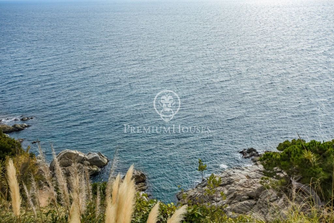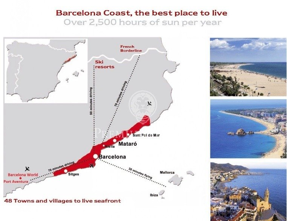- 2,950,000 €
- 412 m²
- 1,252 m²
- 4 Bedrooms
- 5 Bathrooms
- 1 Parking place
Villa with spectacular sea views in Lloret de Mar
We present this exclusive villa located on the cliffs of the Costa Brava, on the seafront. Set on a plot of 1252 m2 with a constructed area of 412 m2. The property offers spectacular sea views from any of its rooms.
We present this exclusive villa located on the cliffs of the Costa Brava, on the seafront. Set on a plot of 1252 m2 with a constructed area of 412 m2. The property offers spectacular sea views from any of its rooms.
On the outside front of the house, there is a paved area with a porch with easy access to park several cars. Composed of two comfortable floors, at the entrance of the main floor, a hall leads to a spacious living room with high ceilings, which offers beautiful sea views and gives access to the terrace. Ideal for breakfast while watching the sunrise. On the other hand, it has three large bedrooms in suite with shower, bathtub, fitted closets and an air conditioning split. All of them have an exit to the terrace and the garden.
Marble stairs lead to the lower floor. It has a large living room with fireplace and different exits to the garden and terrace. Next, there is a very practical open plan kitchen, as it communicates with the barbecue area and the outdoor dining area. Next to the kitchen there is a wine cellar, currently used as a pantry and a guest toilet. Finally, it has a double bedroom in suite with shower, fitted closets with access to the pool and garden. The exterior carpentry is aluminium with wooden interiors, marble and wooden floors, heating, air conditioning, canopies, fitted closets with lighting and automatic irrigation.
Its spectacular terrace and garden areas, invite you to relax in the sun and take a good swim in the hottest days of summer. Enjoying the Mediterranean climate to the fullest. The garden has a direct access to a beautiful small beach which is accessed by a path. The property has a tourist license.
Its good location allows to have the main services less than five minutes by car and about 15 minutes walking. Well connected by road and close to the highway. The neighbouring town of Blanes, has a train station with bus service to Lloret de Mar.
Details
-
 A
92-100
A
92-100 -
 B
81-91
B
81-91 -
 C
69-80
C
69-80 -
 D
55-68
D
55-68 -
 E
39-54
E
39-54 -
 F
21-38
F
21-38 -
 G
1-20
G
1-20






