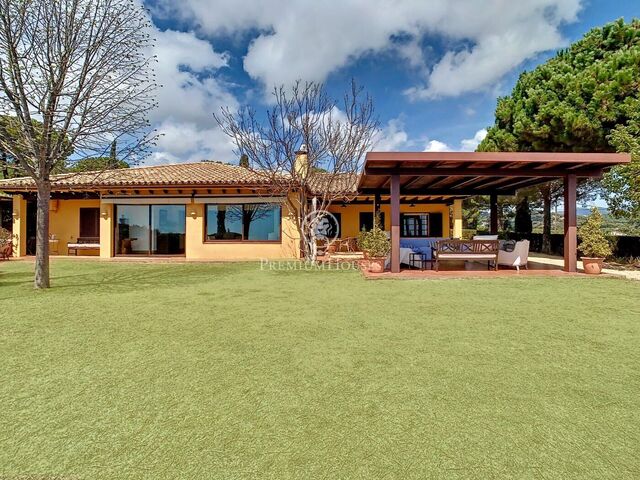Spectacular house for sale in Cabrils!
Cabrils
562 m²размер1.309 m²земельный участок7комнатыком.9 ванные комнаты
This stunning property sits on a plot of 1309 m2 and has a constructed area of 562 m2. Located just 5 minutes' drive from the beach, it will allow you to enjoy the proximity to the sea. The house has 7 double bedrooms, 7 bathrooms and 2 toilets, which makes it a luxury residence with more than enough space for the whole family.
Entering the upper floor, you will find an independent flat, where you will be received by a welcoming entrance hall. On this floor, you will find a spacious living-dining room and a fully equipped open plan kitchen. Furthermore, there is a double bedroom with dressing room and a complete bathroom with bathtub, as well as another double bedroom with a complete bathroom with shower. From the living room, you have access to a terrace offering stunning sea views. The parquet flooring and the wooden windows with double glazing add elegance and warmth to this property.
On the -1 floor, you will discover a gym of 30 m2, perfect for keeping in shape without leaving the house. On the main floor, you will find a spacious living room, a guest toilet, and an office. On this same level, you will also find an additional open kitchen with another living room and fireplace, as well as a laundry room that connects to a multi-purpose room of 70 m2 and a toilet. The garage with space for 4 cars and motorbikes is connected to another multipurpose room with toilet.
On the first floor is the sleeping area, with 5 double en-suite bedrooms, each with their own full bathroom and dressing room. One of the bedrooms even has a 1.5 m2 safe, providing additional security. The exterior of the property features a refreshing freshwater pool, ideal for enjoying the Mediterranean weather.
Some of the outstanding extras of this house include air conditioning, a separate flat, fitted wardrobes, balcony, barbecue, hot and cold pump, safe, fireplace, pantry, gallery, garage for 4 cars, gym, garden, laundry room, natural light, gazebo, portholes, private pool, reinforced door, automatic gates, basement, high ceilings, close access to public transport services, trees, shopping centres, schools, mountains, parks, supermarkets, and sea views. Garage is included with the property.
Do not miss this opportunity to purchase a dream home with all the comforts and luxuries you desire, contact us now to schedule a visit and discover all this incredible property has to offer!




















































