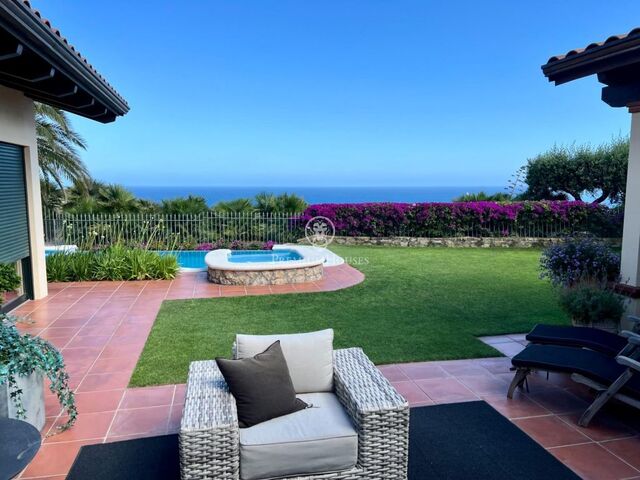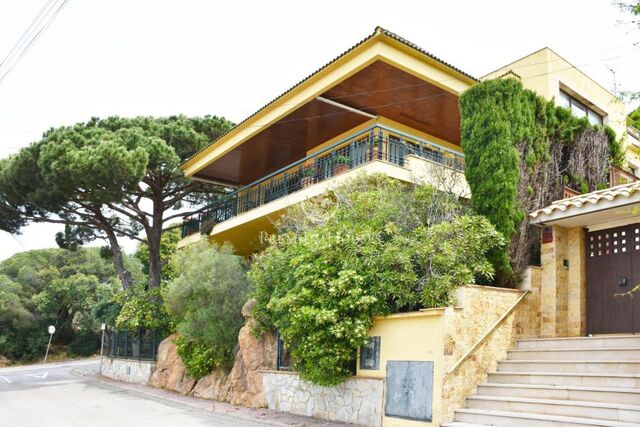Extraordinary Mansion for sale in Cabrera de Mar
Cabrera de Mar
1.482 m²Size5.915 m²Plot6BedroomsBedroom7 Bathrooms
This spectacular and luxurious villa is located in Cabrera de Mar, a quiet town in the Maresme region, well communicated with quick access to the motorway, only 25 minutes from the centre of Barcelona, 10 minutes from the city of Mataró and its beaches, marina, shopping centres, restaurants, schools and other services. From here it is only a 10-minute walk to the town centre.
On a plot of 5.915 m2, stands this magnificent and very exclusive construction of more than 1.400 m2.
The huge and exotic garden with trees of different species brought from Italy and South America, such as olive trees, ceibas, holm oaks, and a varied Mediterranean flora, provides corners full of charm and privacy that make it unique in the area; it also has a small artificial lake, swimming pool, chill out area, terraces, barbecue area, an orchard area and fruit trees, etc.
In this exterior area, we find annexed constructions with a total built area of 384m2, including a modern 5-door garage, with a built area of 213m2 and capacity for 10 vehicles, as well as a guest house and a service house with several outbuildings in each one of them.
We enter the property, which has a total built area of 1.098m2, distributed over 3 floors which are connected by lift.
The main floor is composed of an entrance hall with a fireplace, a dining room leading to a large independent kitchen, a pantry, a laundry area, a guest bathroom, a utility room, an office with a fireplace and a two-room living room.
The first floor is the sleeping area and has three spacious en-suite bedrooms with private bathrooms, dressing rooms in two of them and all with direct access to a large terrace where you can enjoy excellent views of the property, landscape, and sea. The master suite enjoys a large bathroom with jacuzzi and an elegant dressing room. One of the bedrooms has its own lounge and fireplace.
The lower floor, with direct access to the garden, is dedicated to the leisure, relax and wellness area. It has a large heated swimming pool, games room with pool table, bar, a wooden wine cellar, spa area with jacuzzi, sauna, a double bedroom and changing rooms.
The elegance and the finishes with first class materials in all the rooms of this luxurious property stand out.
There is no doubt that this is a very exclusive and unique property that will not leave you indifferent, contact us and ask for more information, we will schedule a visit.

















