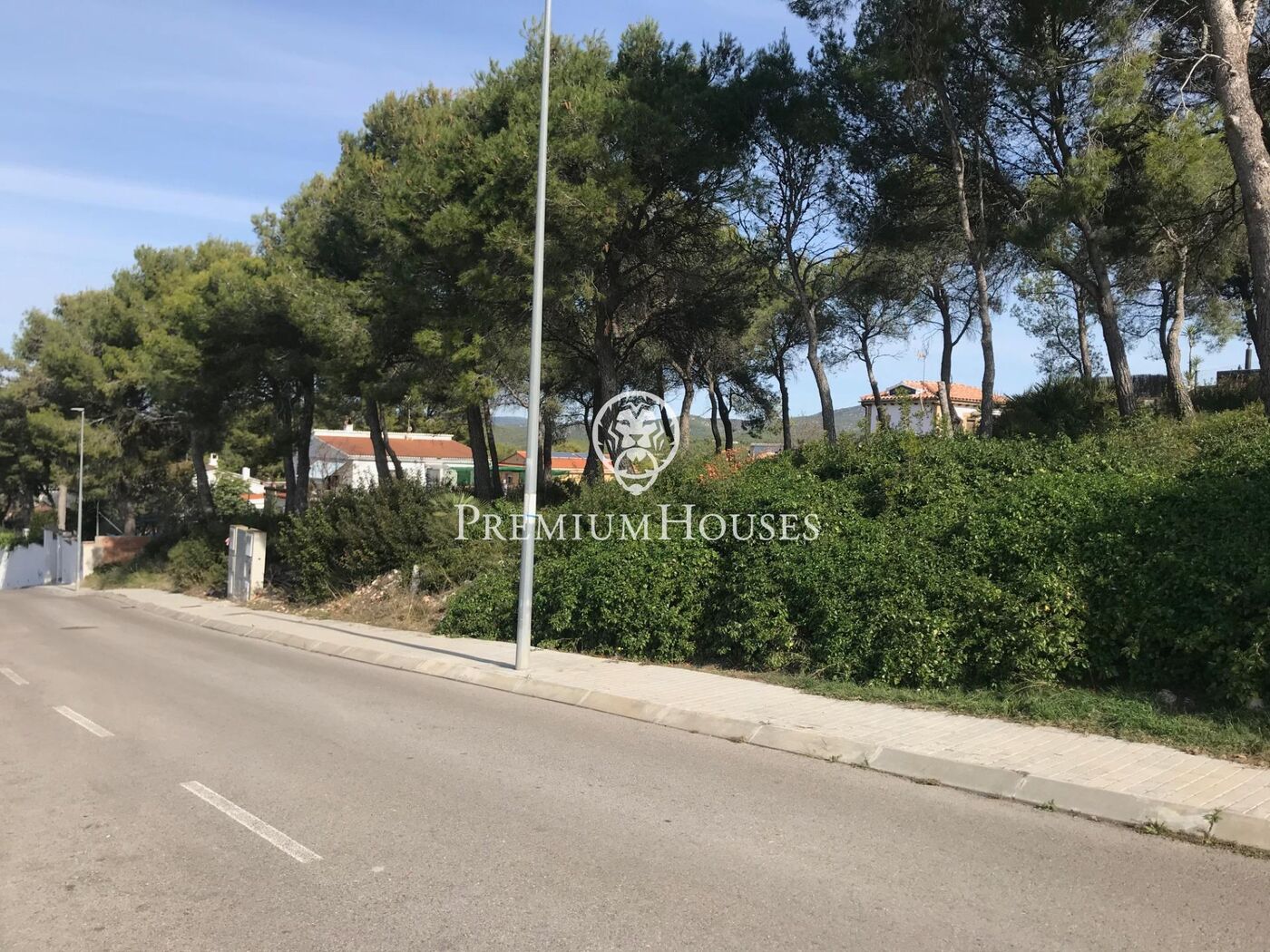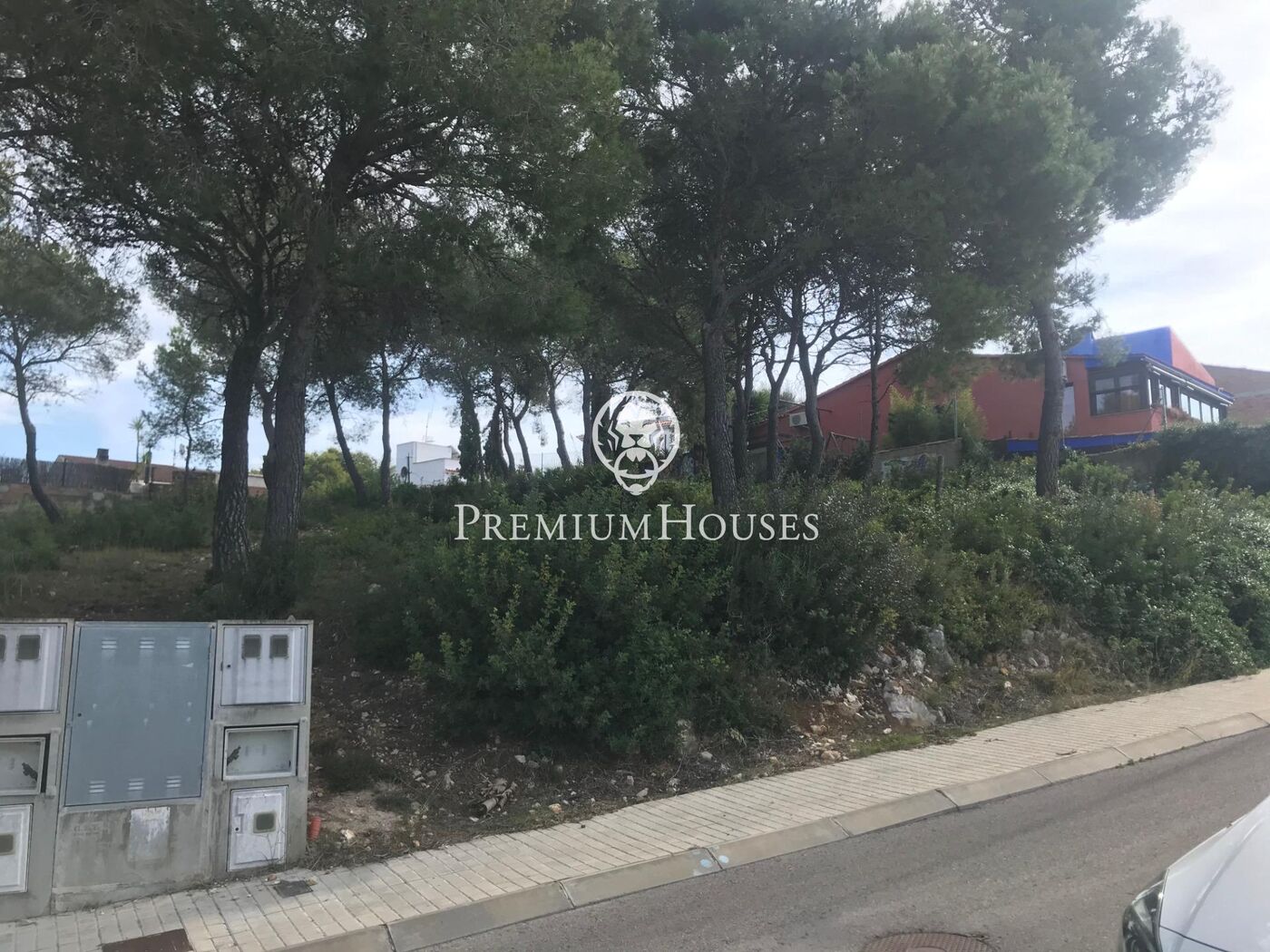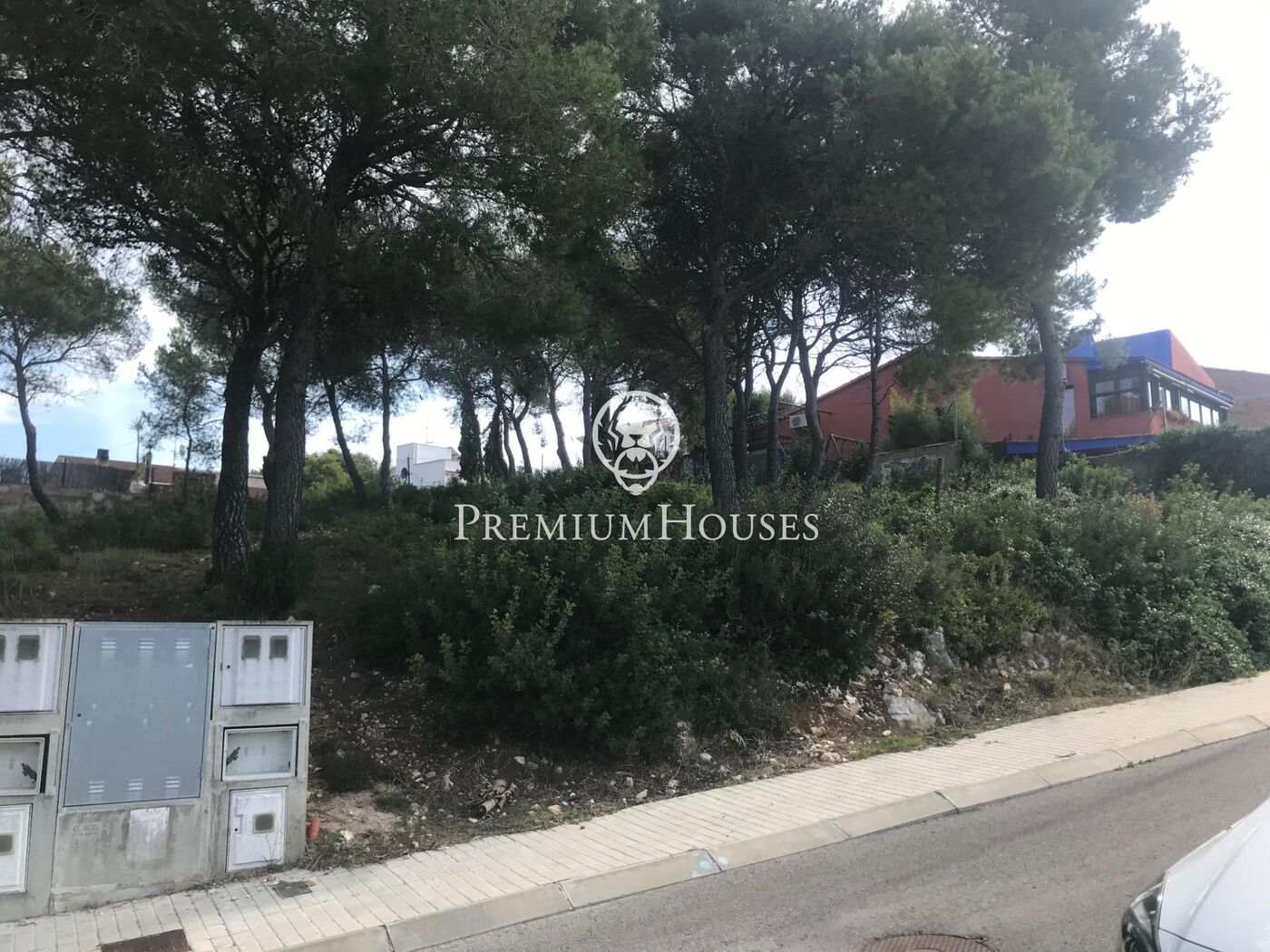- 98,000 €
- 819 m²
Very flat land for sale with excellent panoramic views, very quiet area
Excellent opportunity for very flat land with excellent panoramic views in a very quiet area for sale. From the land you have views of Montserrat. Possibility of building an individual house or two semi-detached houses in an environment with a unique contact with nature. A few minutes from Sant Pere de Ribes and Sitges.
The plot has 819 m2 without building and you can build a single-family home with a maximum of 123 m2 on the ground floor and 369 m2 in total, on the ground floor.
Urban planning regulations (10.1gb – Isolated low-density building):
Minimum plot 800m2
Maximum buildability of 0.45m2/m2 land
Maximum occupancy 15%
Minimum facade of 20m2
Maximum regulatory height 11m = ground floor
Auxiliary construction: Within 15% of maximum occupancy
Permitted use: Isolated building.
It is possible to buy it with the adjoining land carry out a promotion of 4 houses.
About Sant Pere de Ribes
Sant Pere de Ribes is a lovely place to settle down and enjoy a quiet life, not far from the city of Barcelona. This picturesque town offers a welcoming atmosphere and a rich history that is reflected in its cobbled streets and historic buildings.
Living in Sant Pere de Ribes means enjoying a calmer pace of life while enjoying the beauty and all the activities offered by its natural environment. Also, very close we find the coast with different golden sand beaches and the cities of Sitges, Garràf and Vilanova i la Geltrú.
In addition to its historic charm, it has a wide variety of services and amenities. Local shops, markets, restaurants and cafes offer a unique dining experience. There is also a wide educational offer, modern health centers and a variety of cultural and sports activities.
Sant Pere de Ribes has a wide selection of houses and apartments, from beautiful traditional Catalan-style houses with gardens and terraces, to modern apartments in urbanizations with swimming pools. Many of these properties have panoramic views of the mountains and the sea.




































