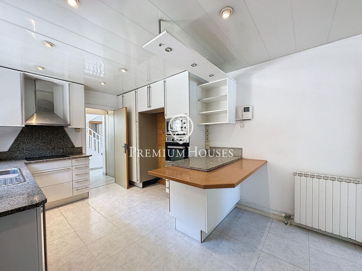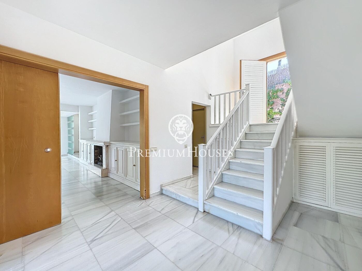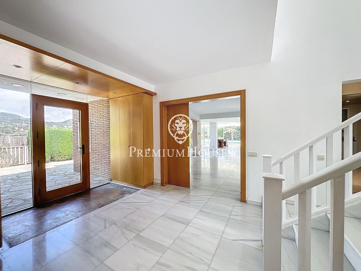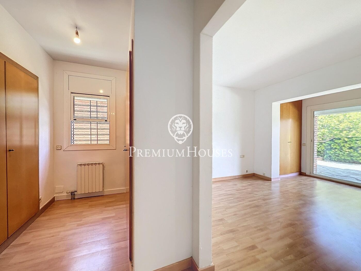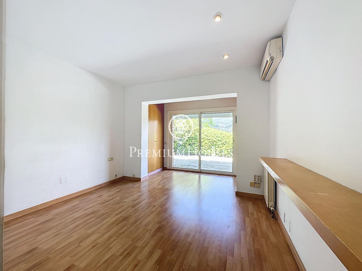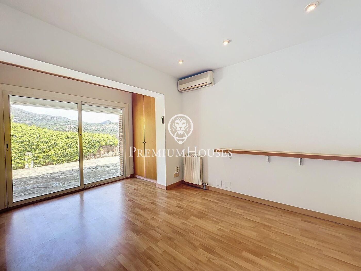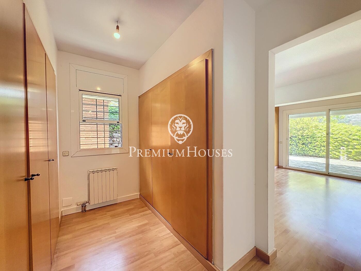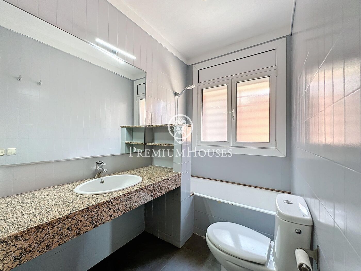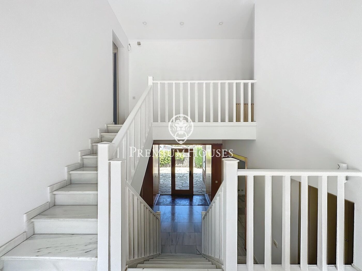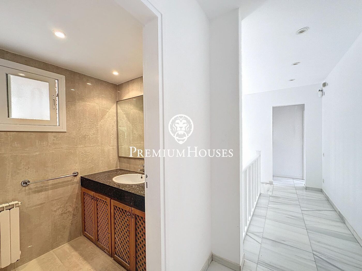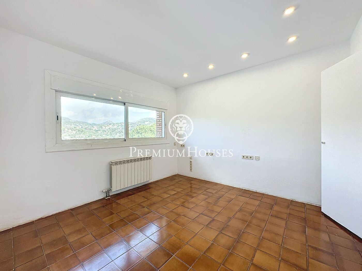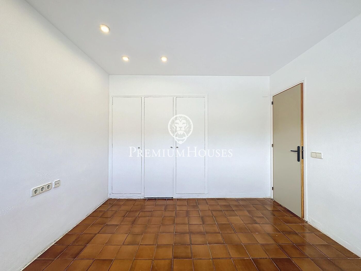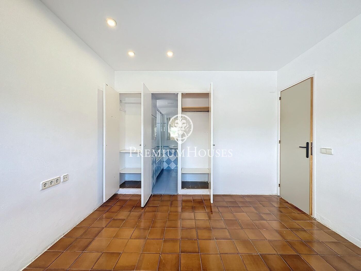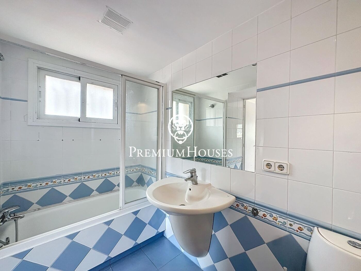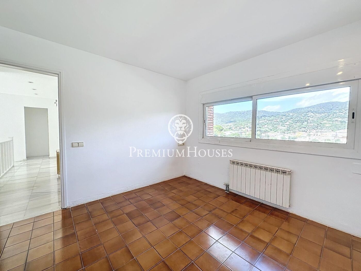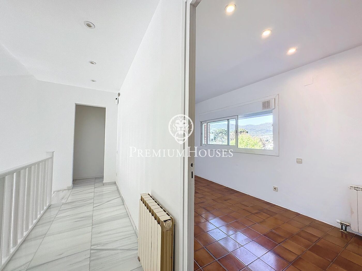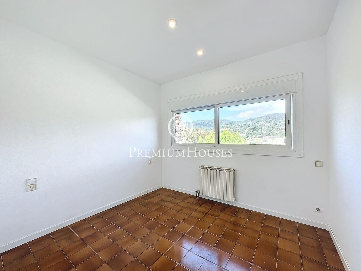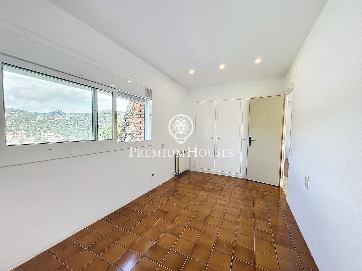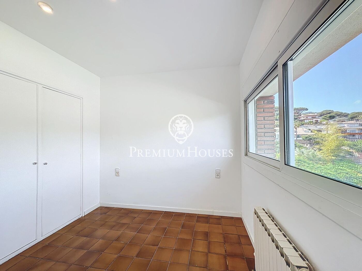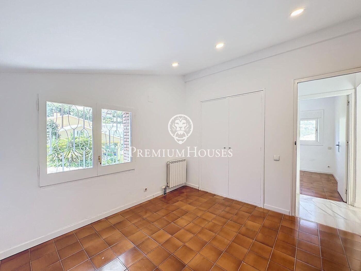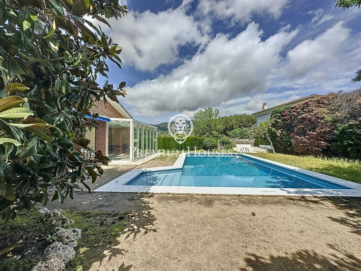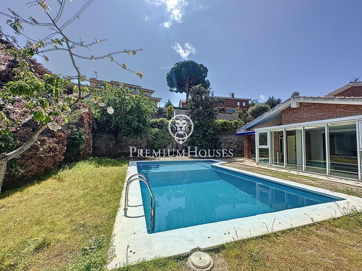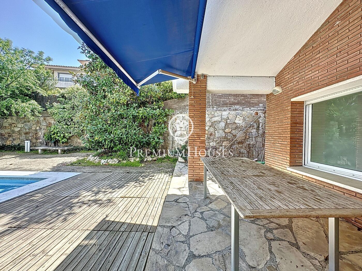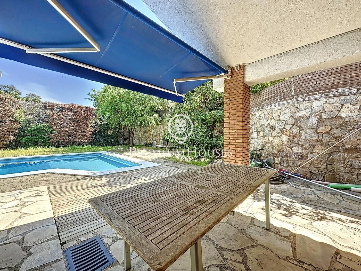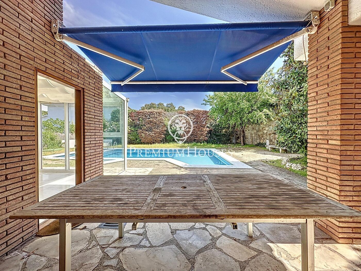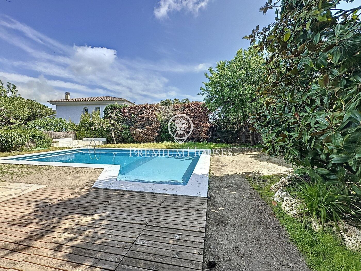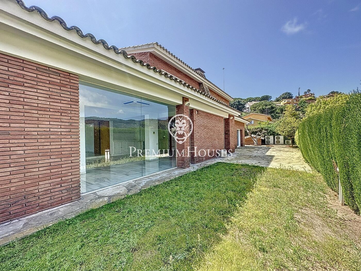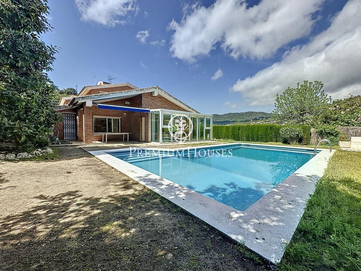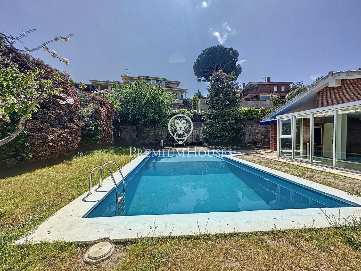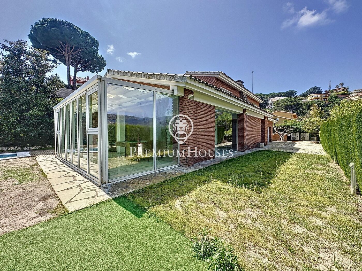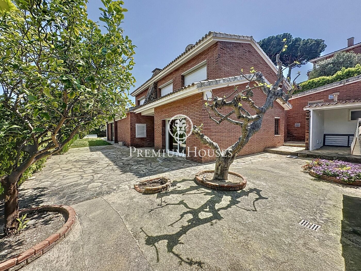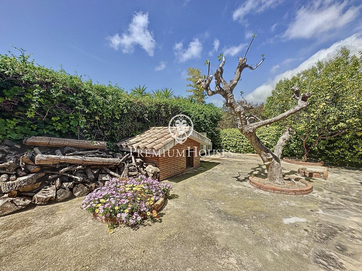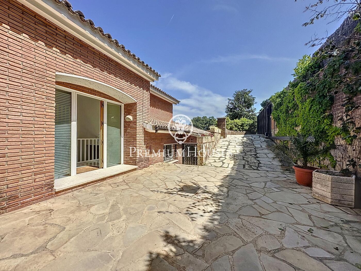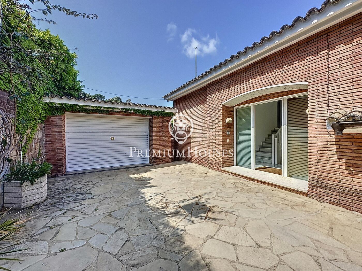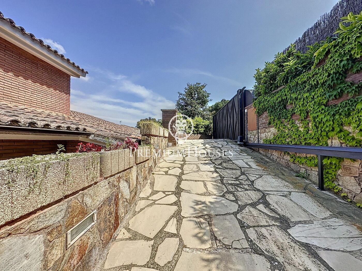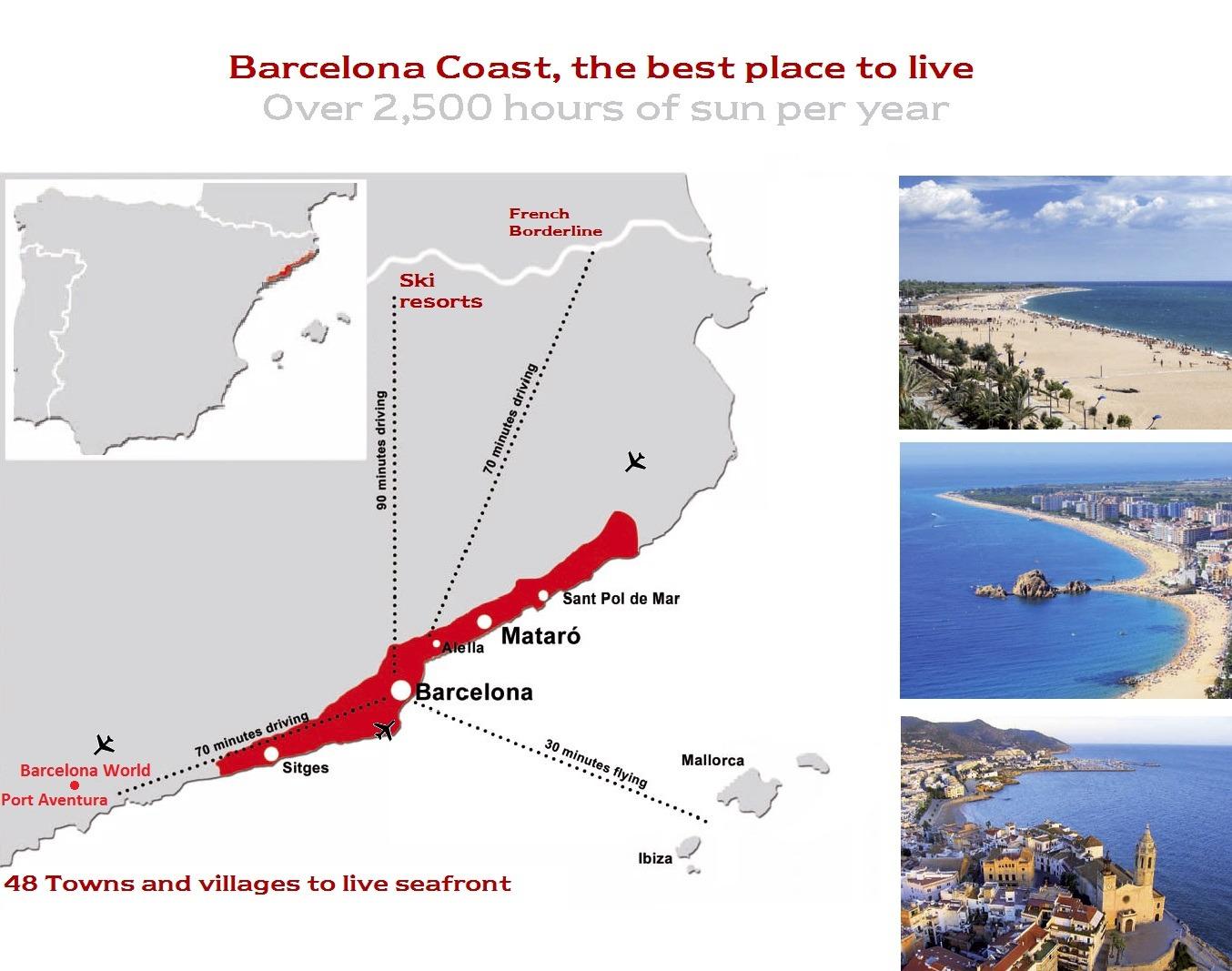- 730,000 €
- 318 m²
- 736 m²
- 5 Bedrooms
- 4 Bathrooms
Detached house with pool for sale in Cabrils
On a plot of 736m2, we find this property with four winds and close to the village of Cabrils.
Comfortable and practical house of 318m2 distributed in two floors and with a magnificent and spacious garden area.
In the main floor we find a large living room, very luminous and with large windows and with several exits to the garden area. Next to the living room we can access a dining room with direct access to the kitchen.
The totally independent kitchen has a small office and a laundry room.
On this same floor, we find the master bedroom. A bedroom with dressing room and bathroom en suite, and where we can access the garden area.
On the first floor are the other bedrooms. It has 4 bedrooms, all of them double and with built-in wardrobes. One of the bedrooms has an en-suite bathroom and there is also a complete bathroom for the other three bedrooms.
Sunny and spacious plot where we can enjoy the good weather with a big swimming pool and a summer dining room.
The property also has a private garage.
Details
-
 A
92-100
A
92-100 -
 B
81-91
B
81-91 -
 C
69-80
C
69-80 -
 D
55-68
D
55-68 -
 E
39-54
E
39-54 -
 F
21-38
F
21-38 -
 G
1-20
G
1-20












